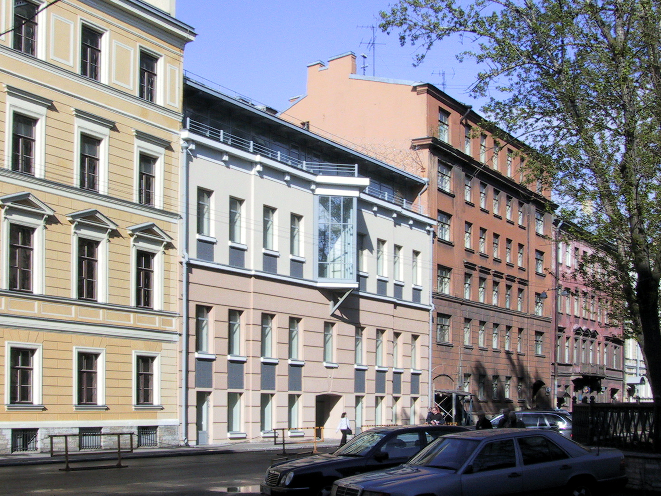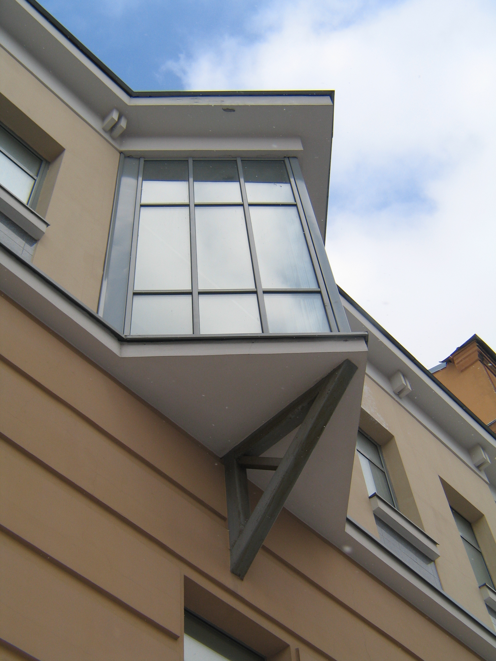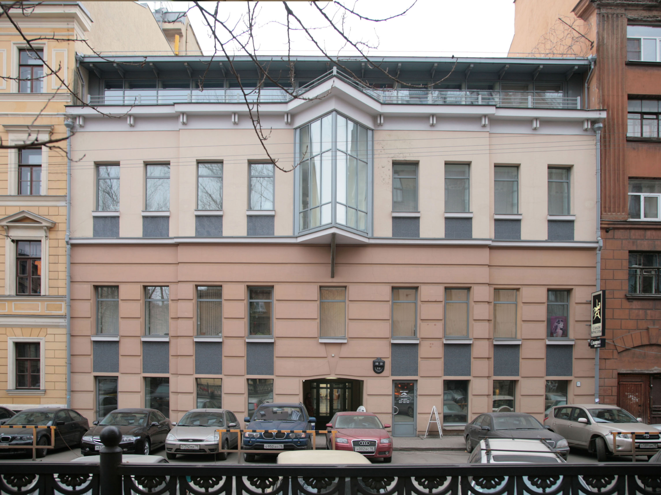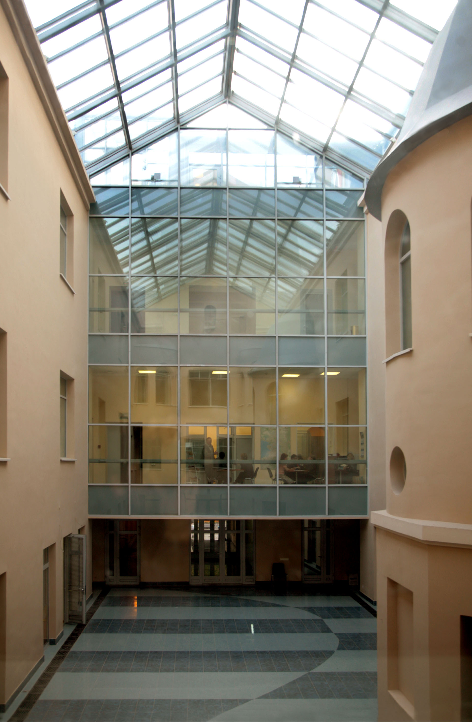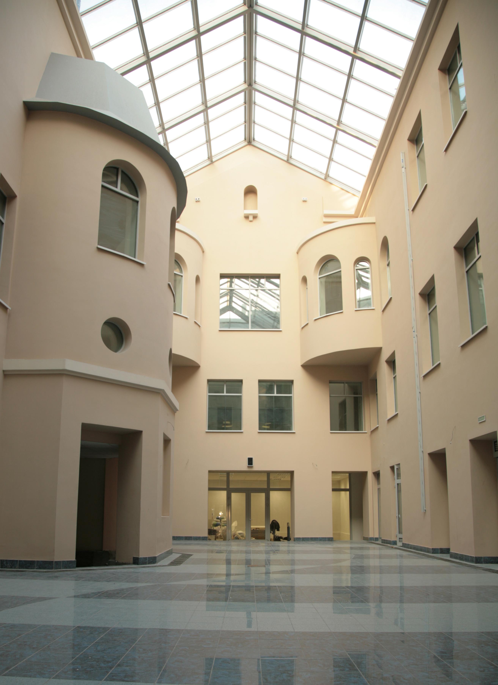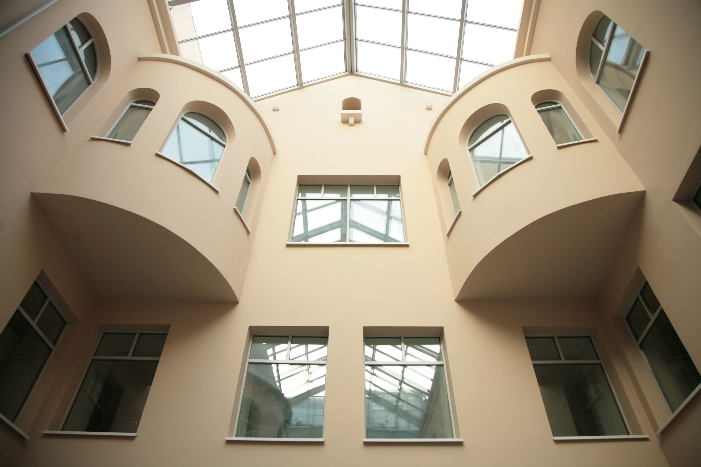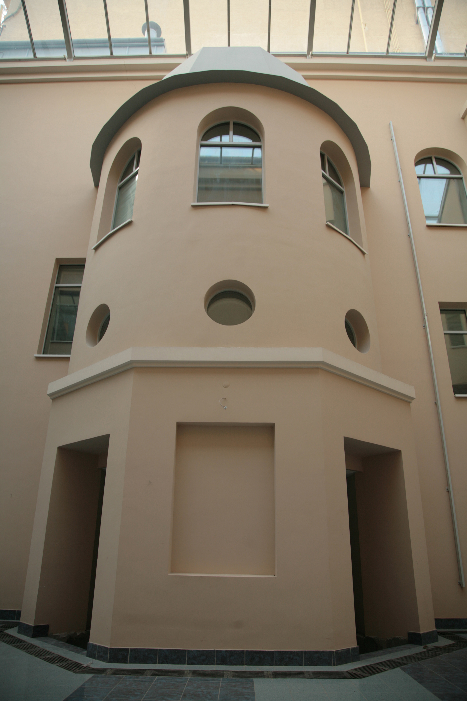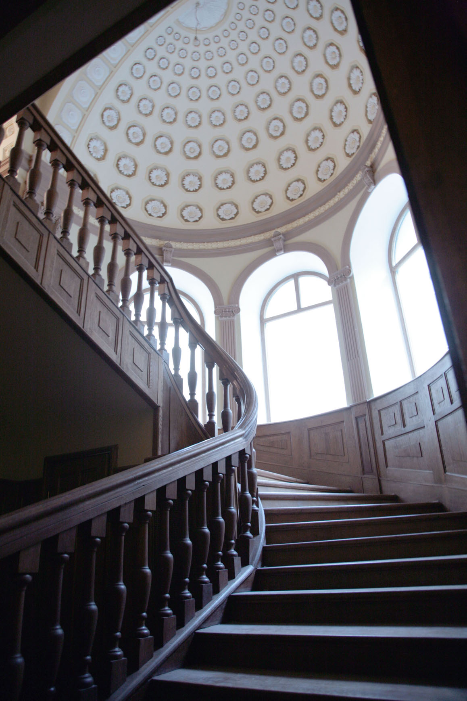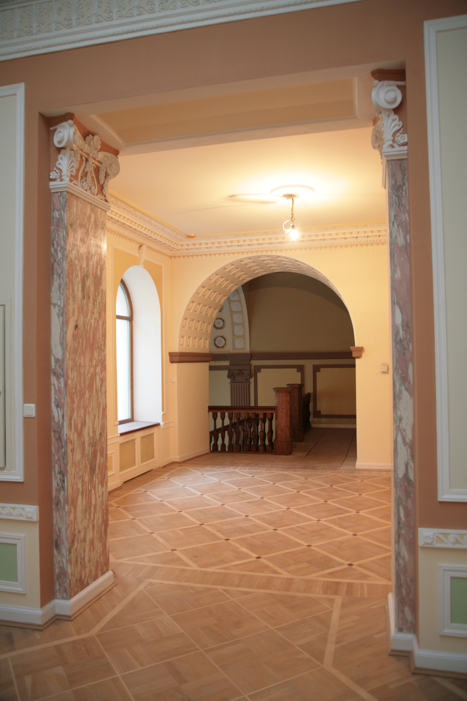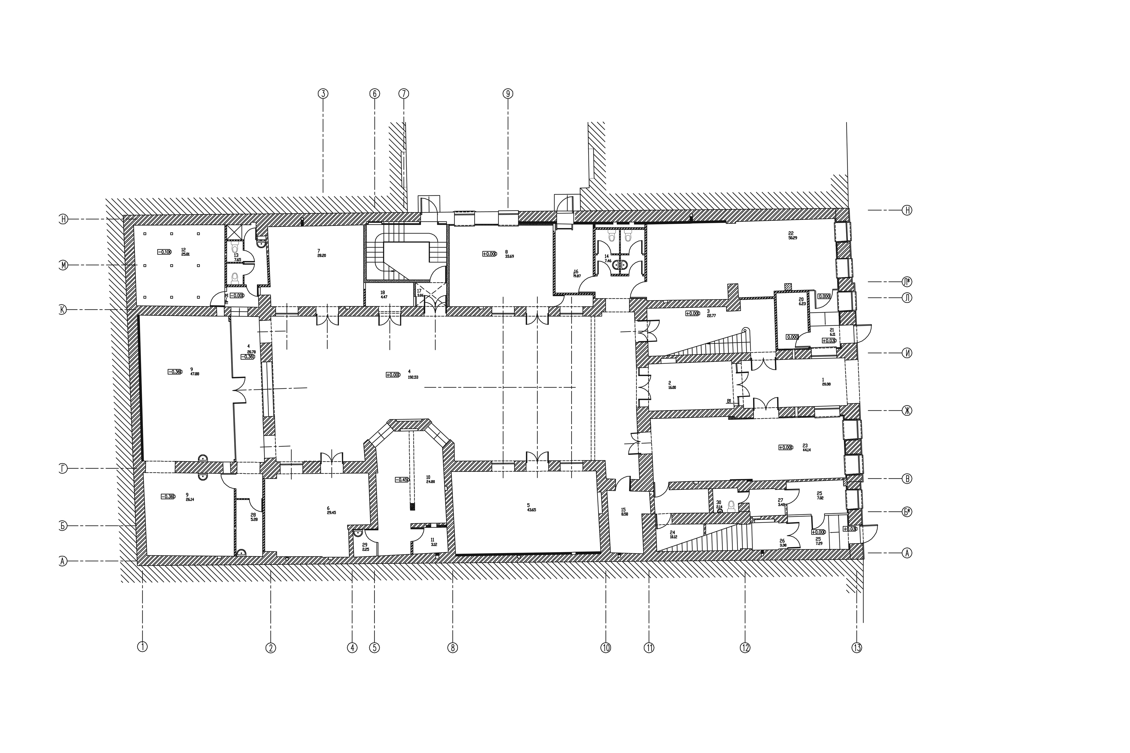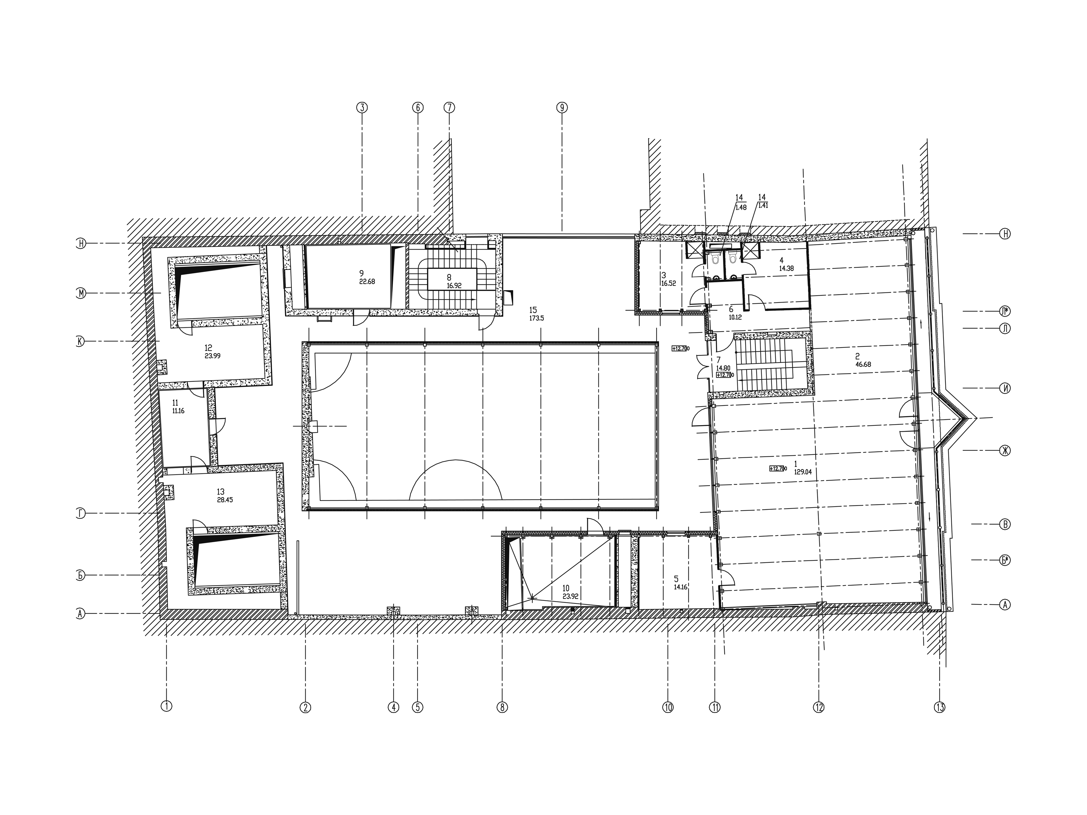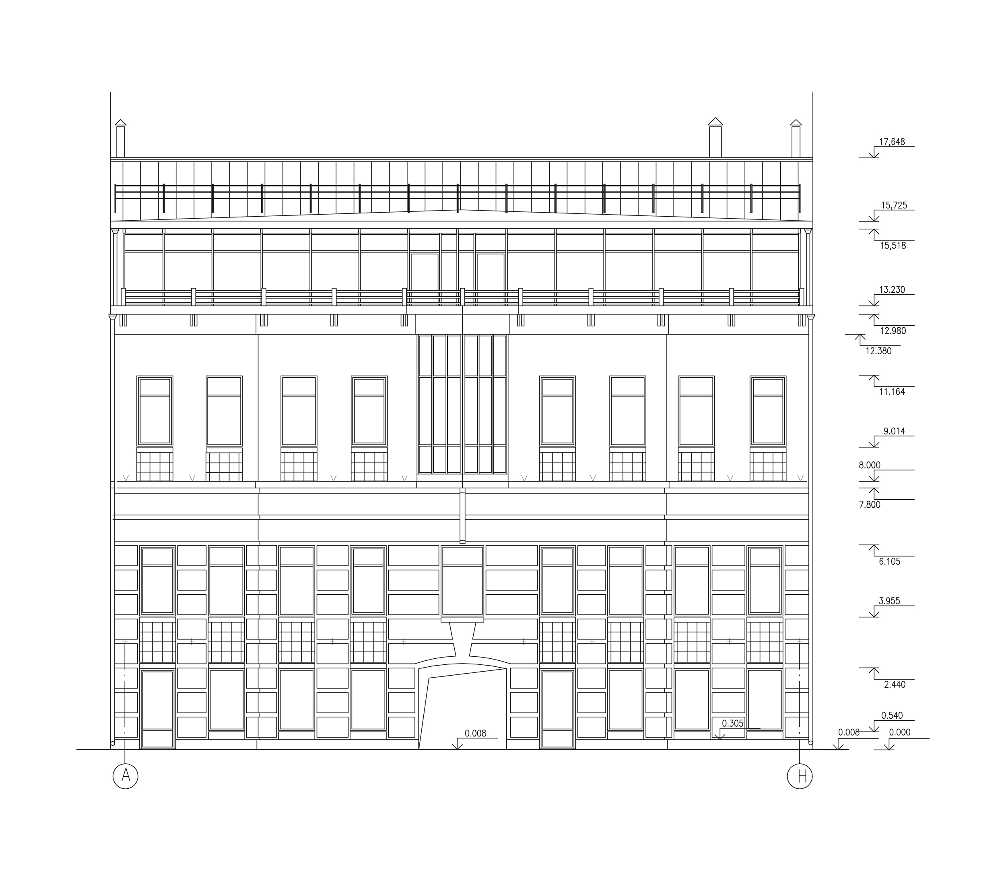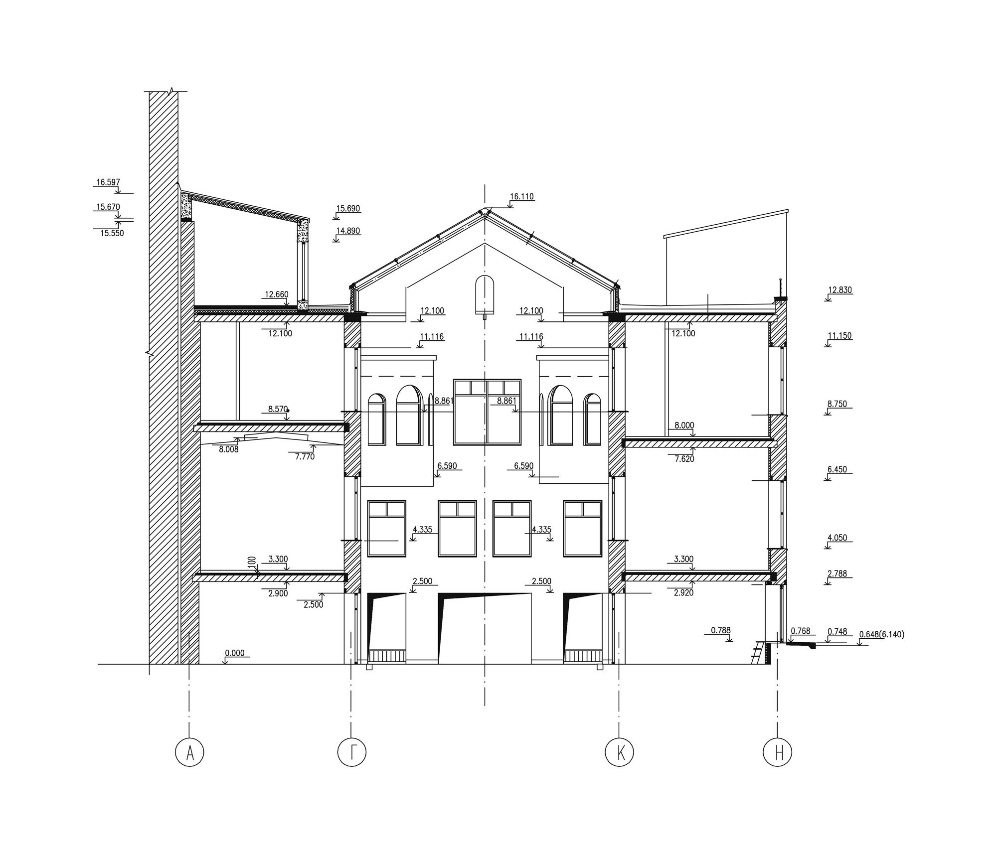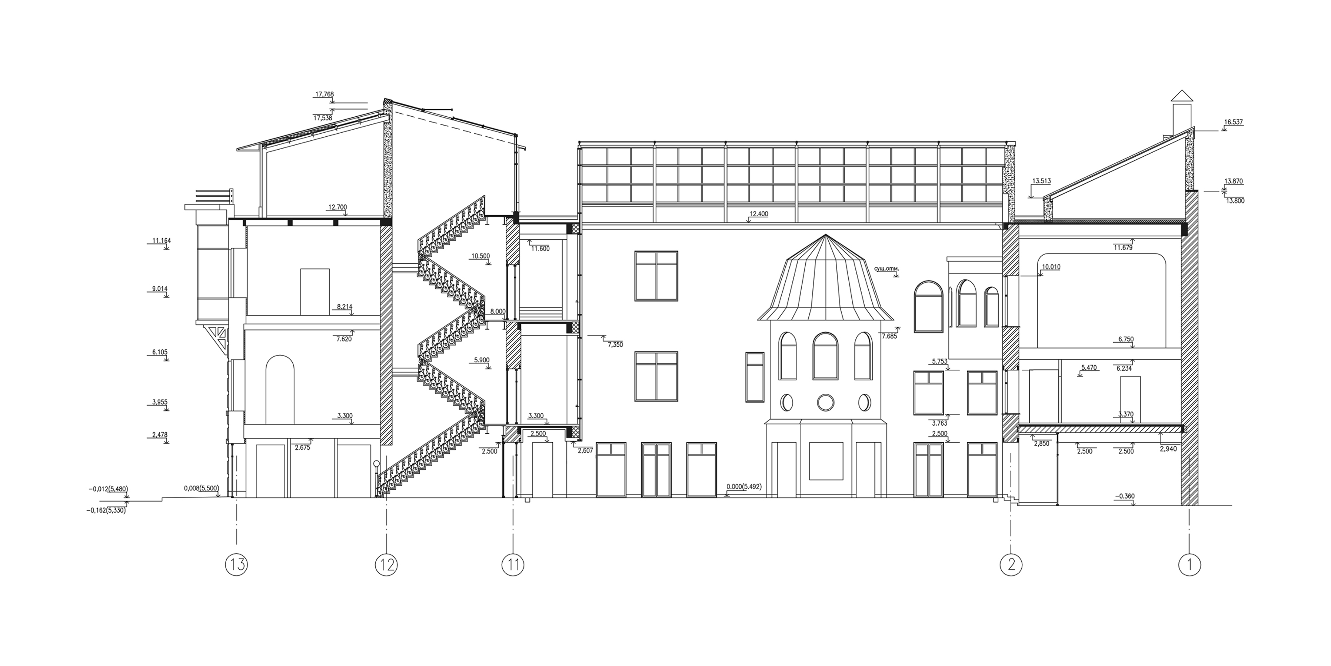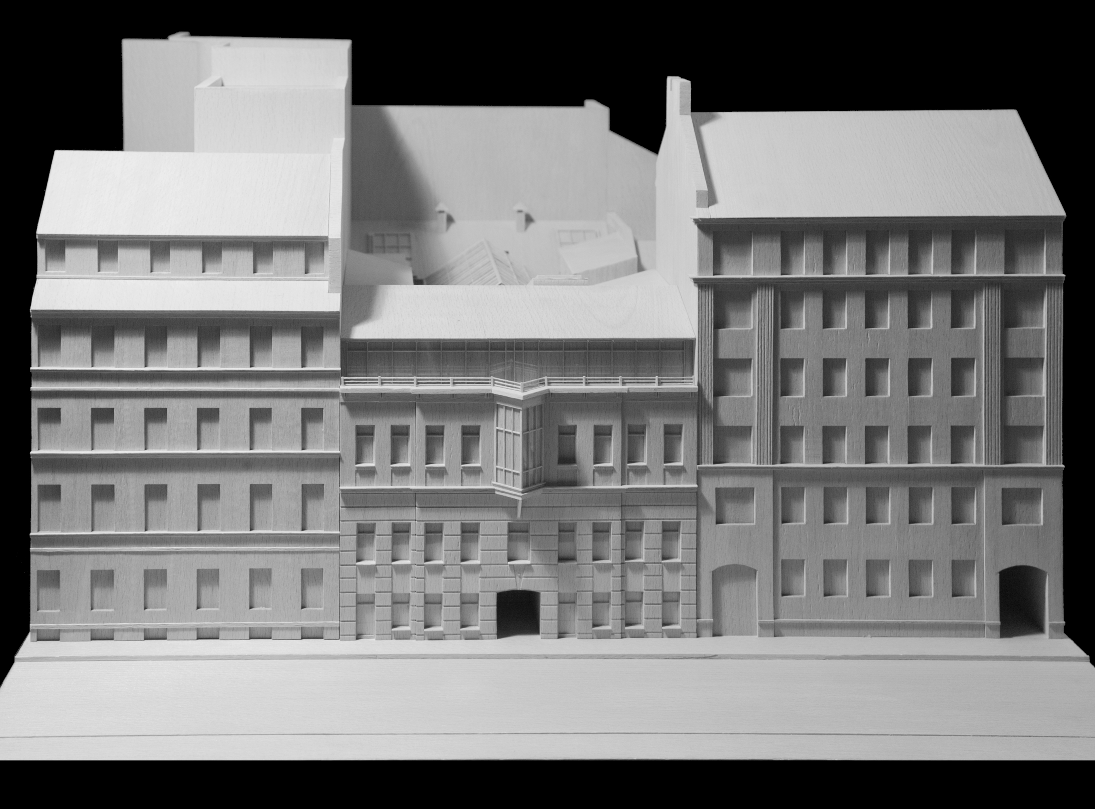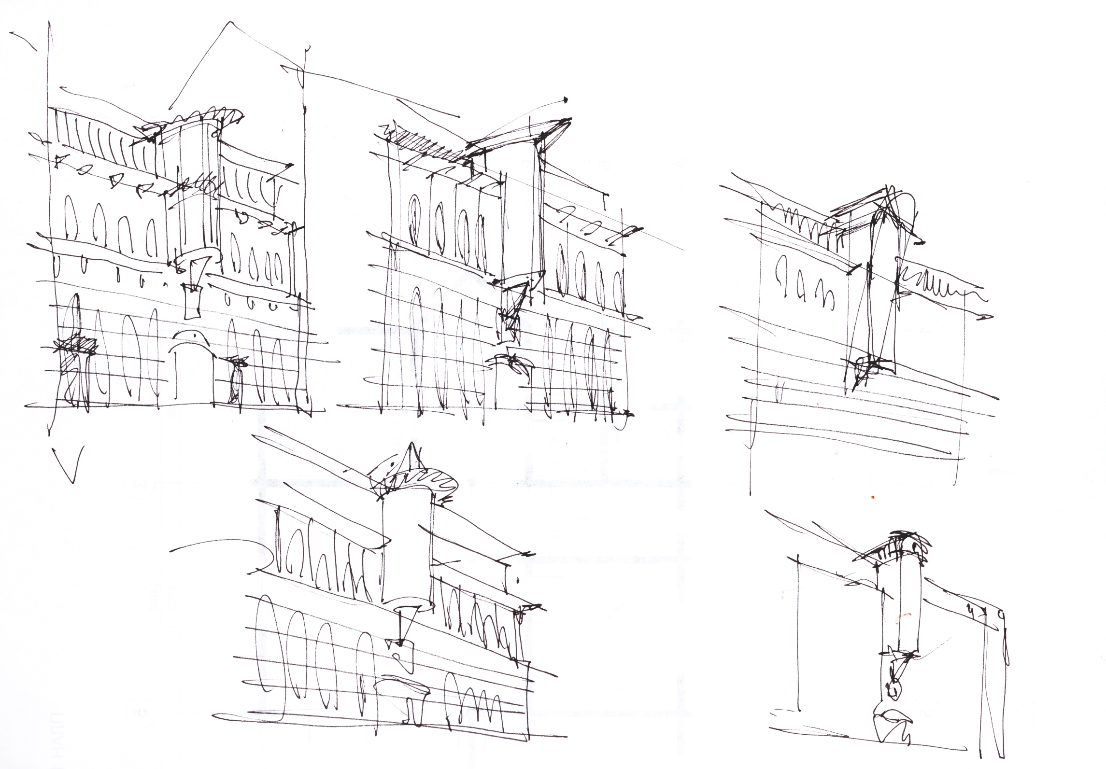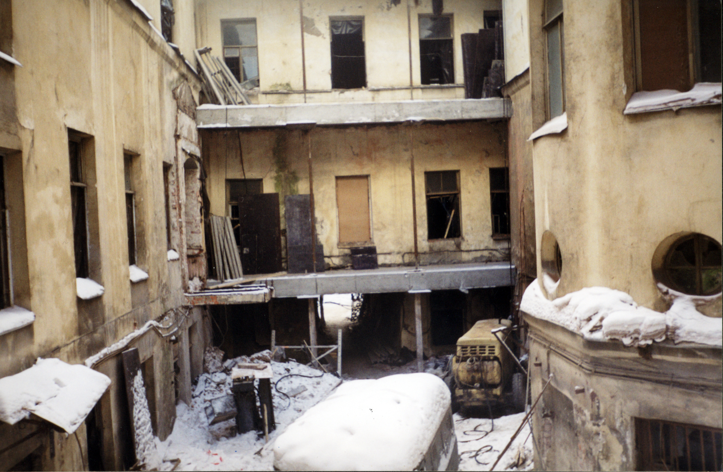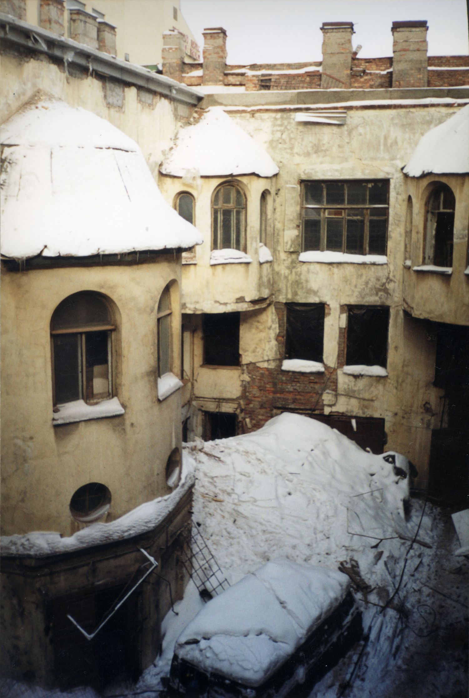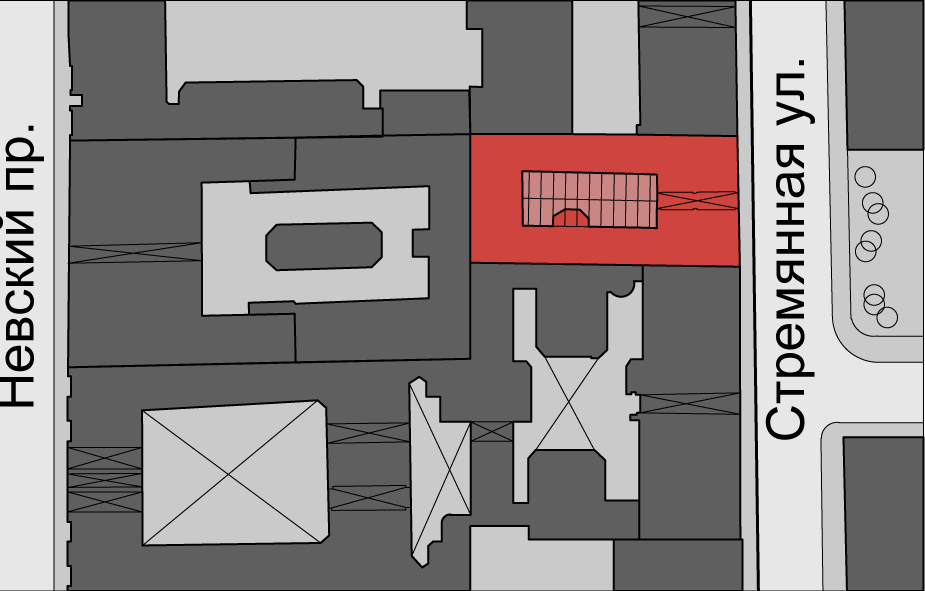Building conversion on Stremyannaya street
Project Owners
Germes Company
Address
Saint Petersburg, Stremyannaya street, 10
Designed
1999
Constructed
2000
Plot Area
934,4 sq. m
Built-Up Area
934,4 sq. m
Gross Internal Area
2 445,36 sq. m
Number of Storeys
3 + attic
Partners
RestArt company
Head of the Authors Team
E. Gerasimov
Chief Project Architect
S. Merkusheva
Architects
К. Smirnov, S. Burdonskaya
Chief Structural Engineer
M. Reznichenko, V. Zamura
Structural Engineers
М. Iliodorova, V. Antonov; V. Zamura (Tor Company)
Utilities
Klimatprof, Unido Company
Photos
K. Smirnov
Architectural Model
GradMaket
Description
Architectural solution was picked to combine traditional and contemporary architectural elements. The courtyard space has been roofed with translucent structures and accommodates an atrium. The main façade bears a glass attic storey with a gallery extended along Stremyannaya street, while a paned triangular bay-window creates a strong accent at the façade.
Read MoreNext Project


