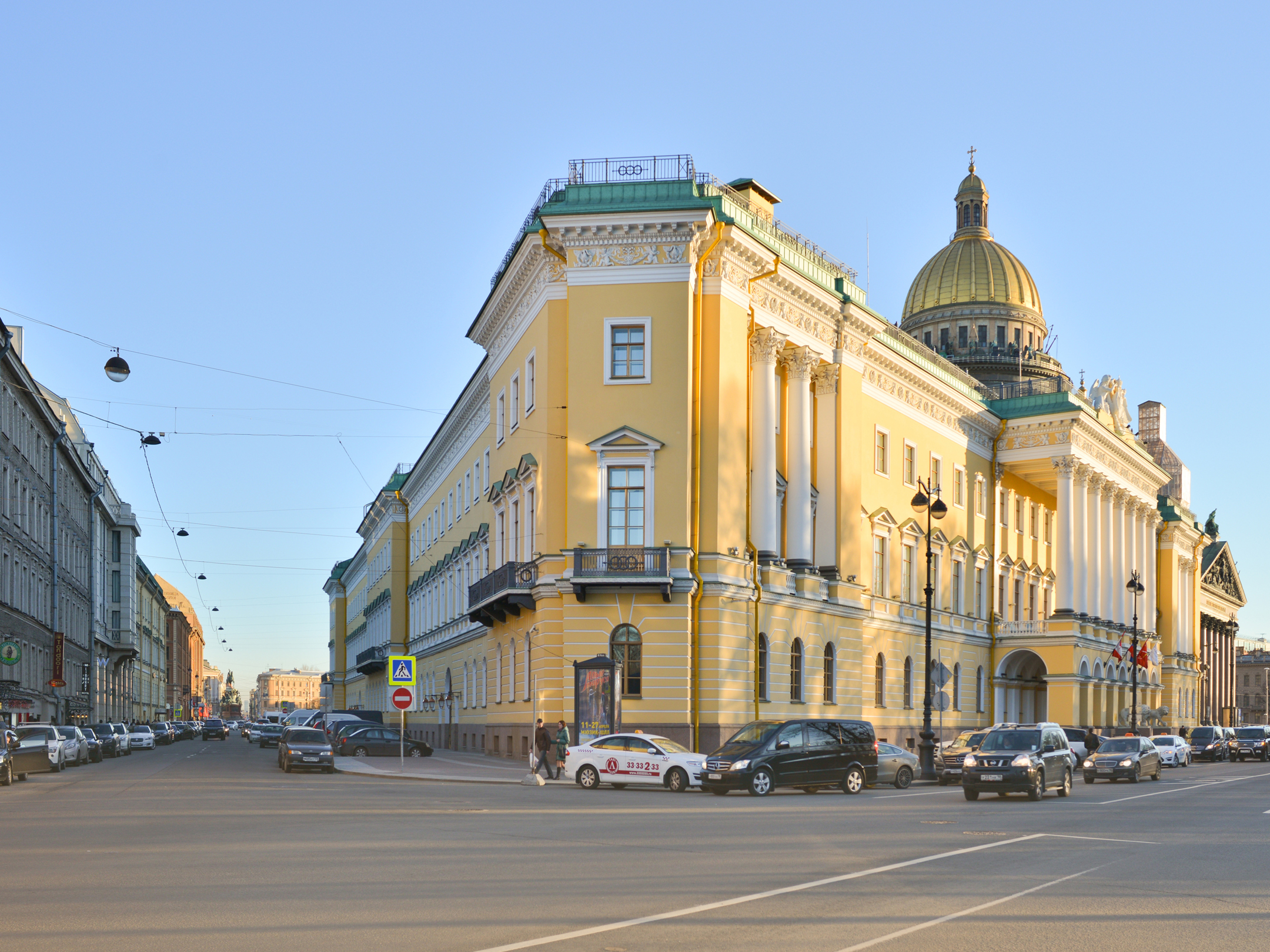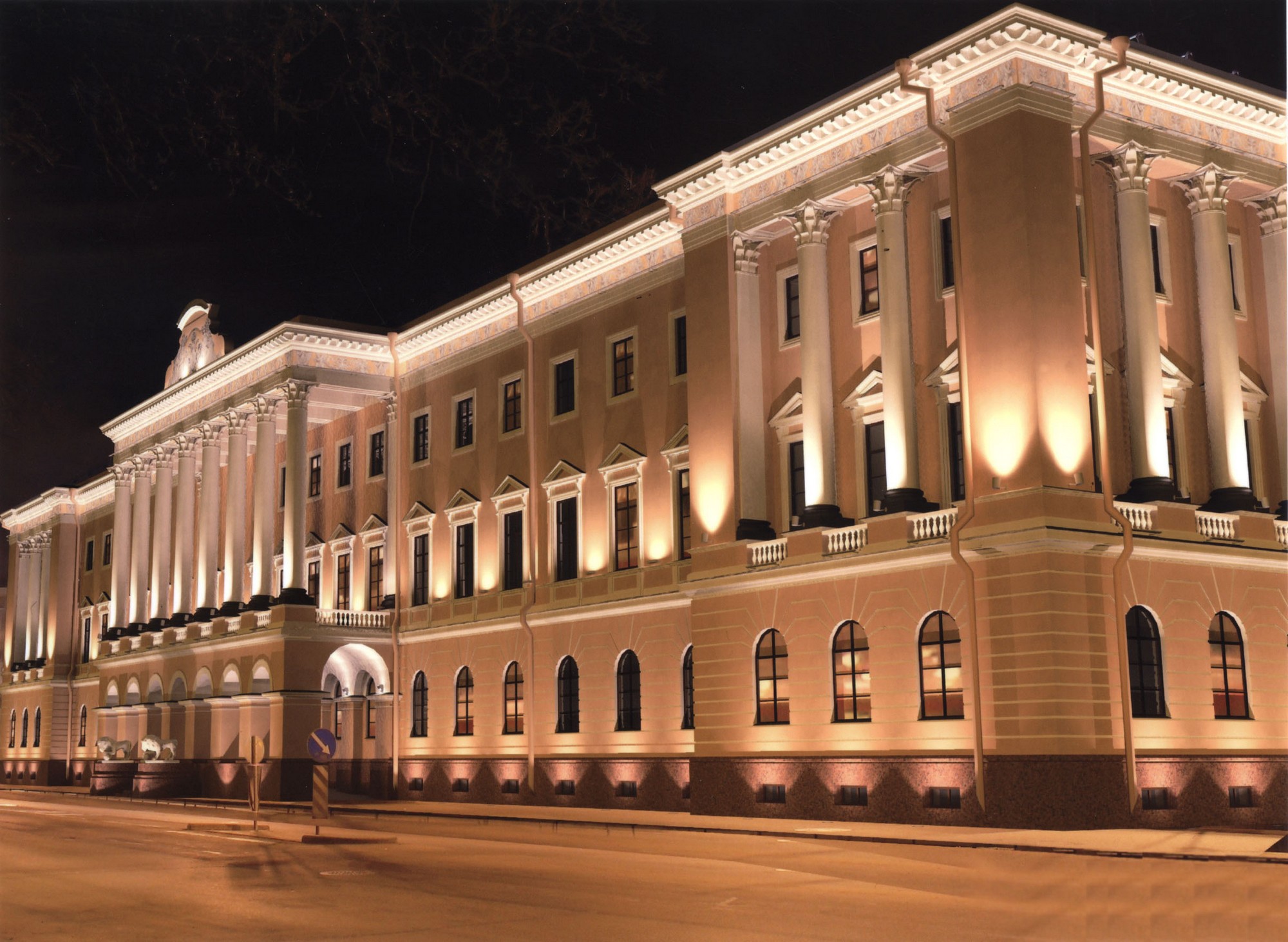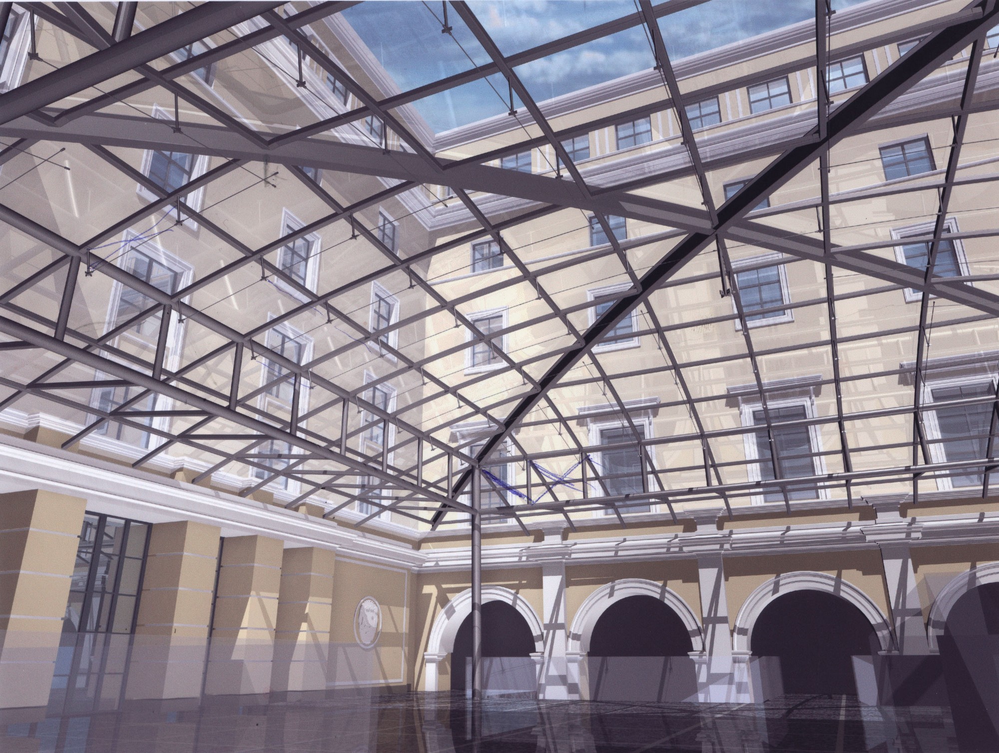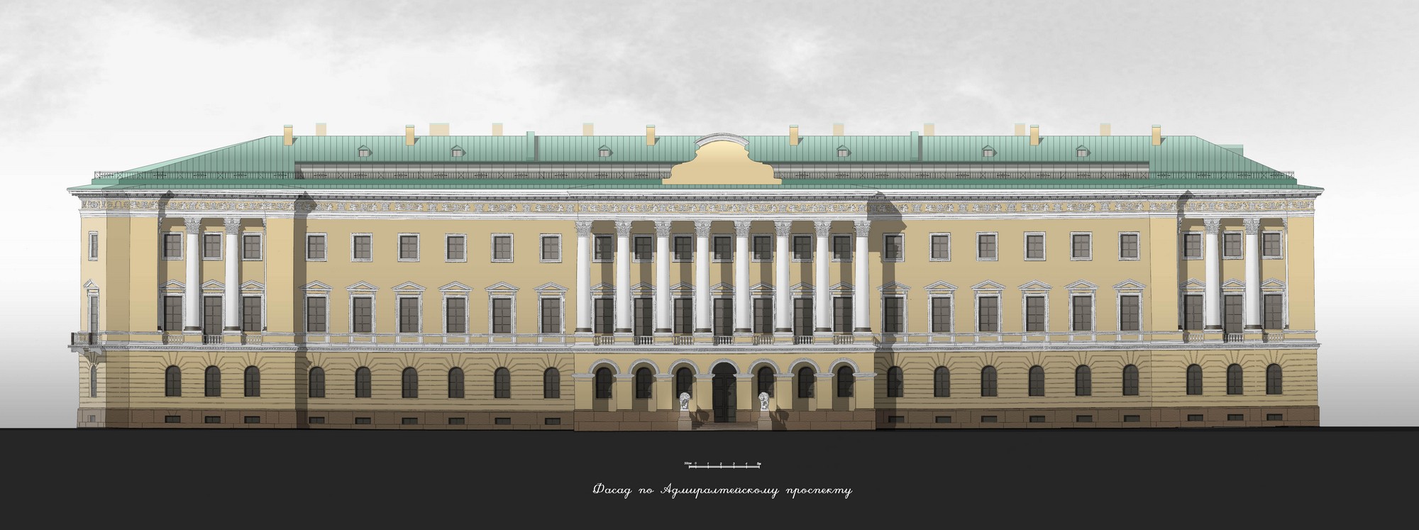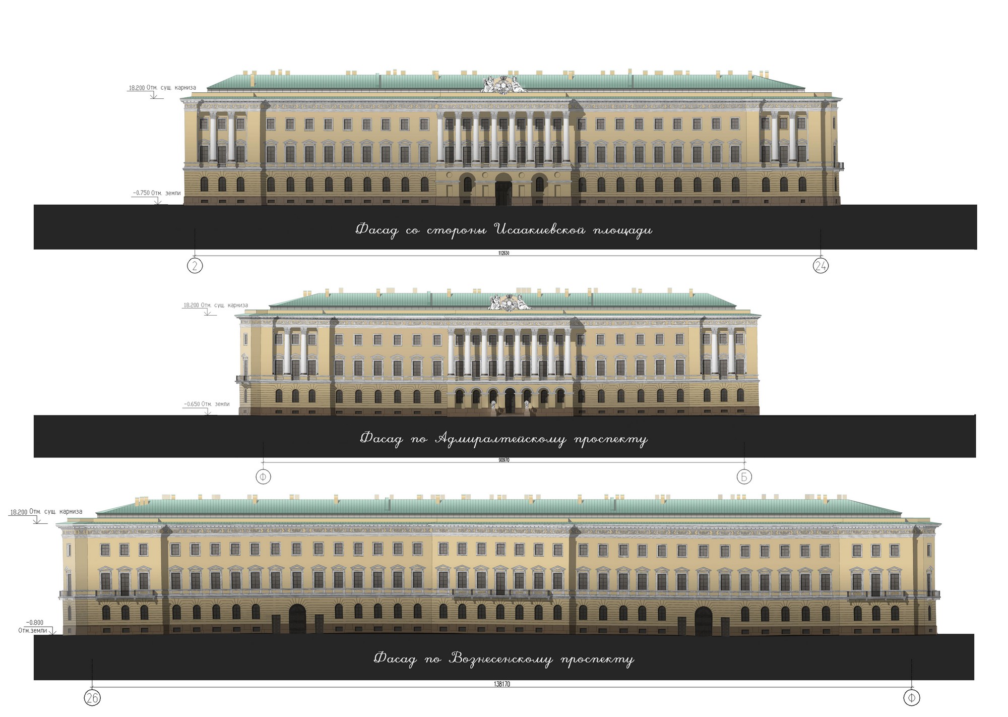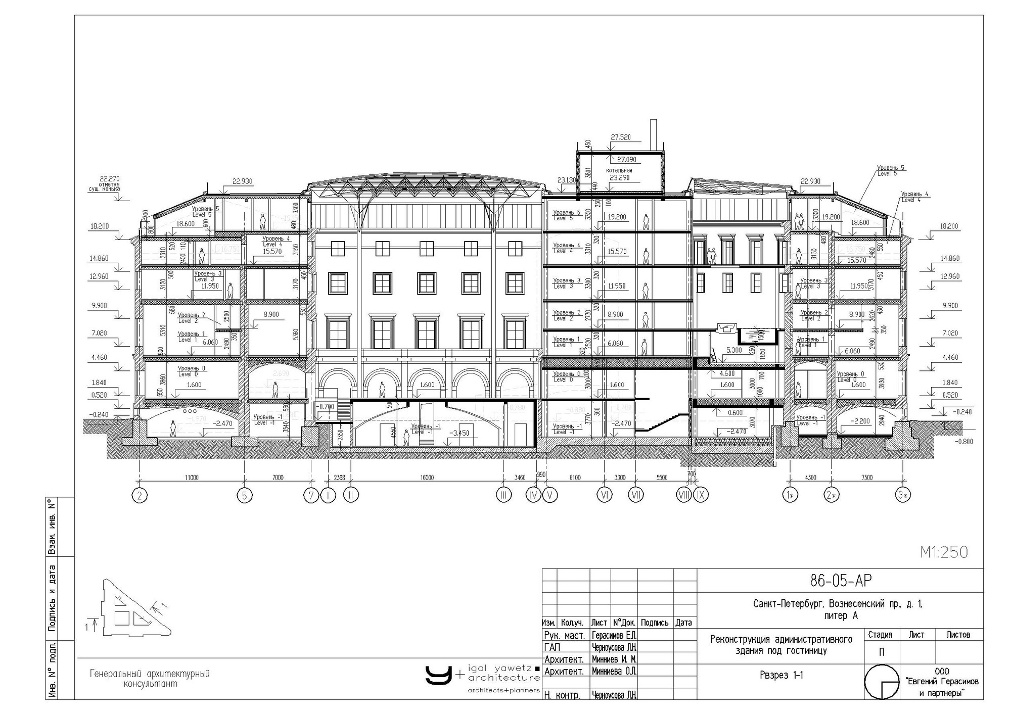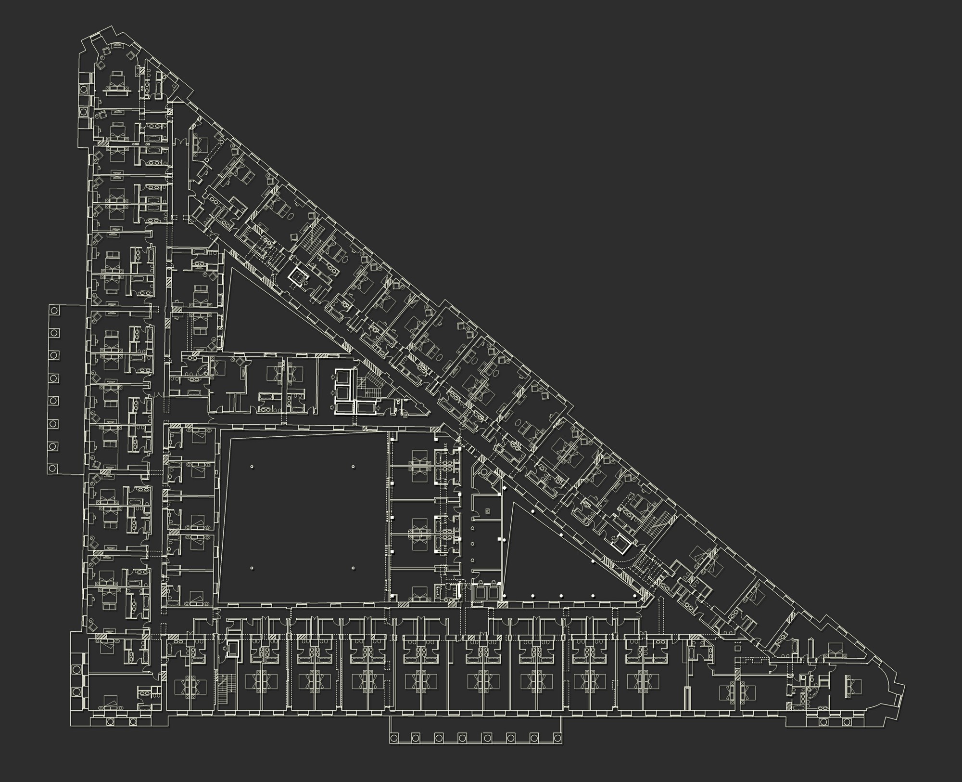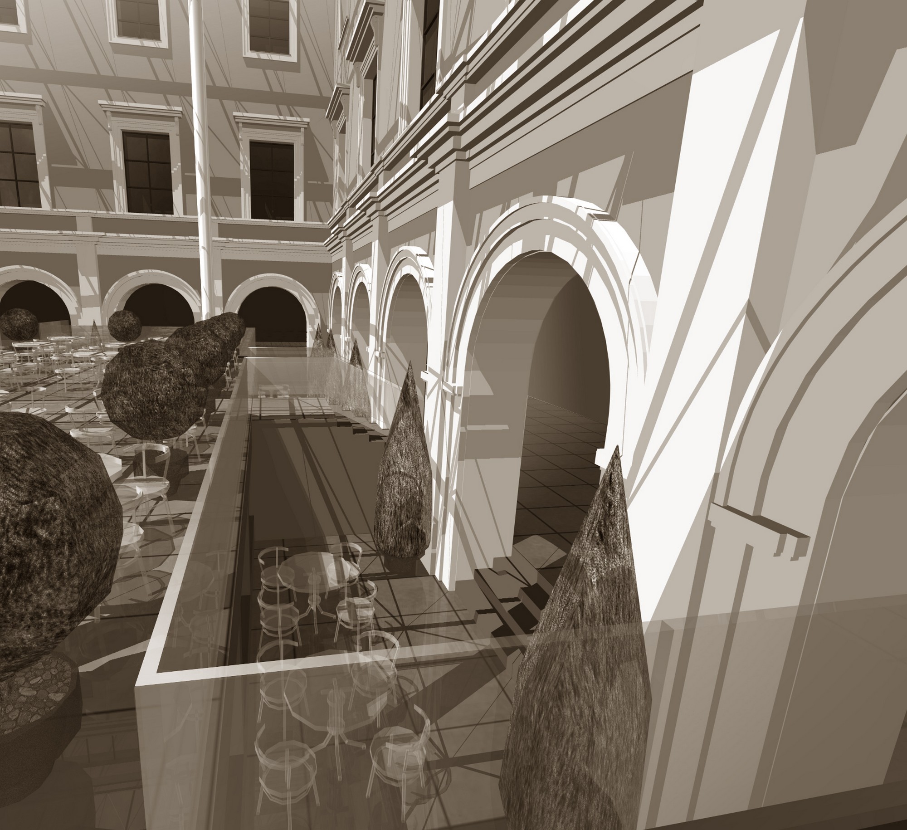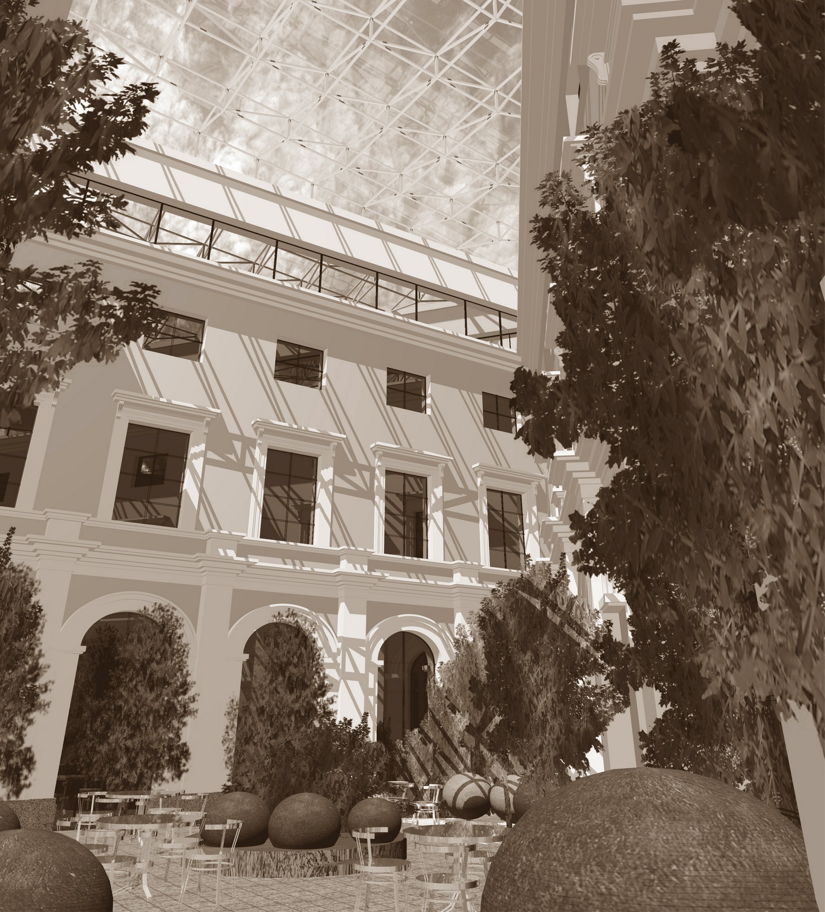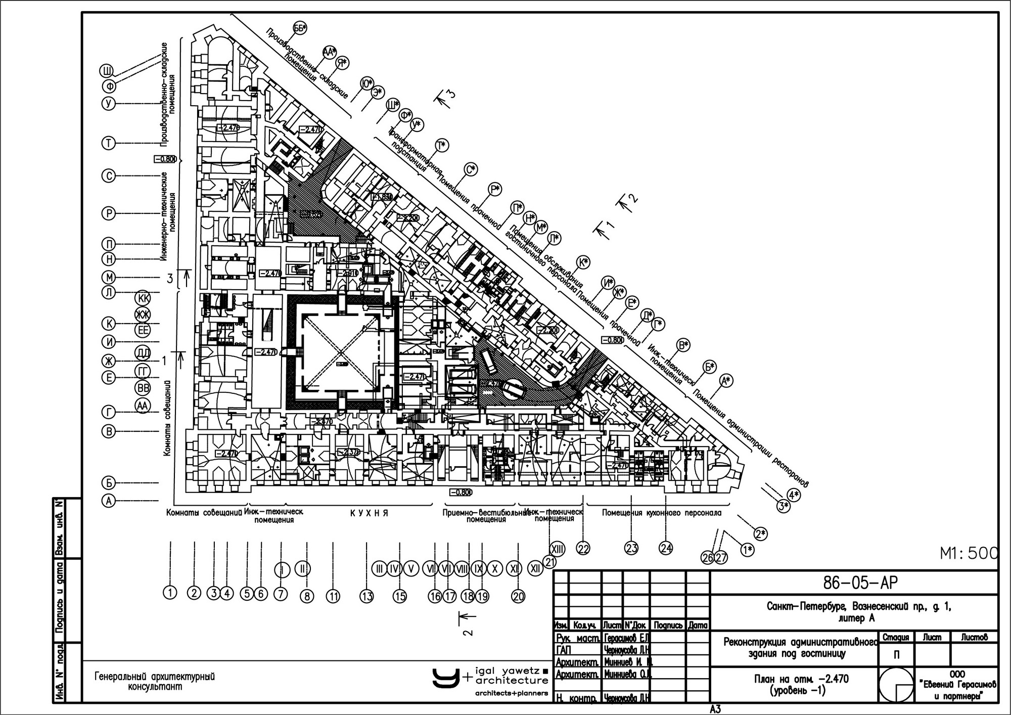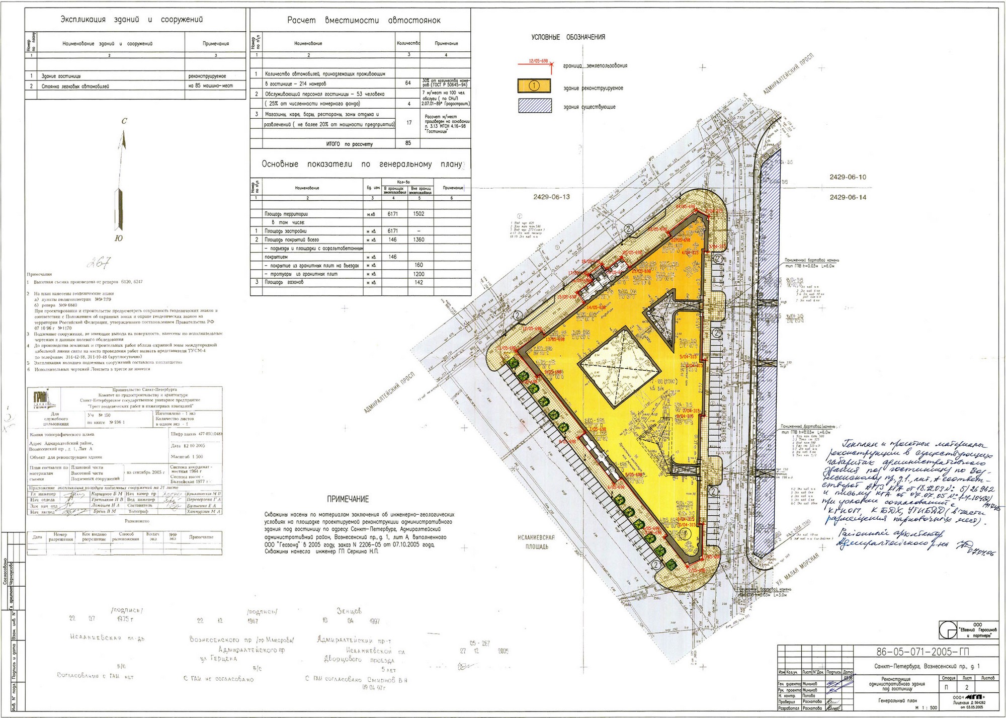The reconstruction of The Lobanov-Rostovsky House
Project Owners
Tristar Investment Holdings CJSC
Address
1 Voznesensky prospect, Saint Petersburg
Constructed
2011
Plot Area
0,617 ha
Built-Up Area
6170, 0 sq. m.
Gross Internal Area
: 26430, 0 sq. m
Number of Storeys
6
Number of Apartments
214
Partners
Architectural office Liteynaya chast’-91 LLC
Head of the Authors Team
Evgeny Gerasimov
Chief Project Architect
L. Chernousova
Architects
I. Minniev, O. Minnieva
Chief Structural Engineer
M. Reznichenko
Structural Engineers
Y. Ilyina, Е. Egorova, L. Kalinina, T.Platonova, T. Kharinskaya, M. Iliodorova, T. Smirnova, E. Pestova, Е. Panteleeva, E. Yakovleva, К. Ivanov, D. Grigoriev, D. Astapchik, S. Ryzhova, P. Shestakov, V. Antonov
Description
The Lobanov-Rostovsky House was built in 1817-1820 by Auguste Montferrand.
Read MoreNext Project


