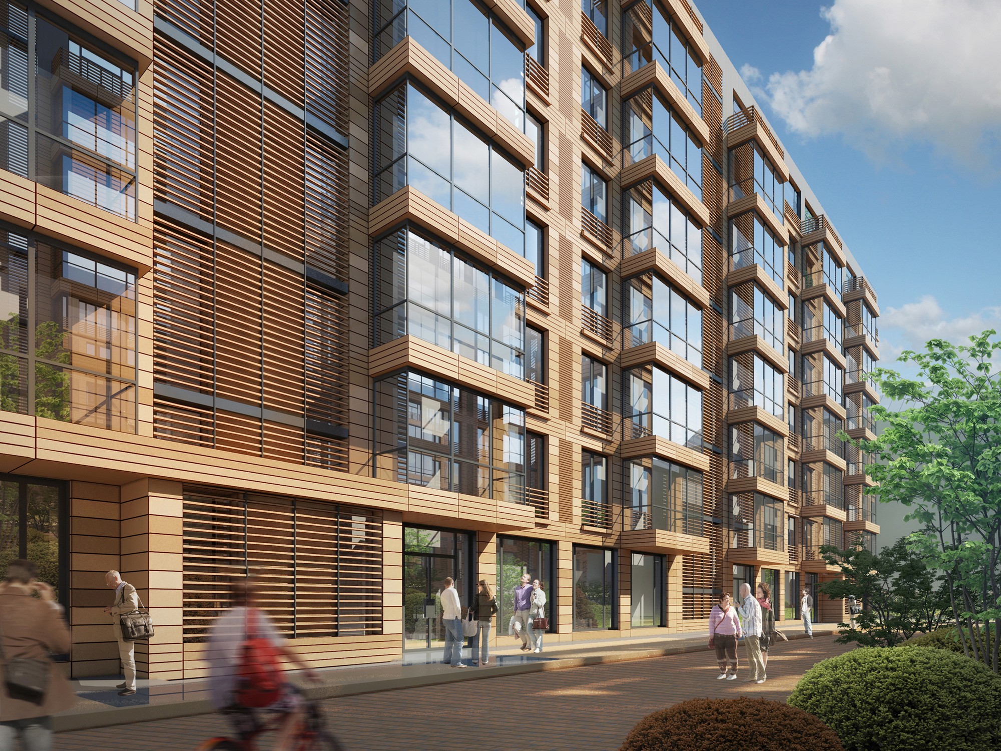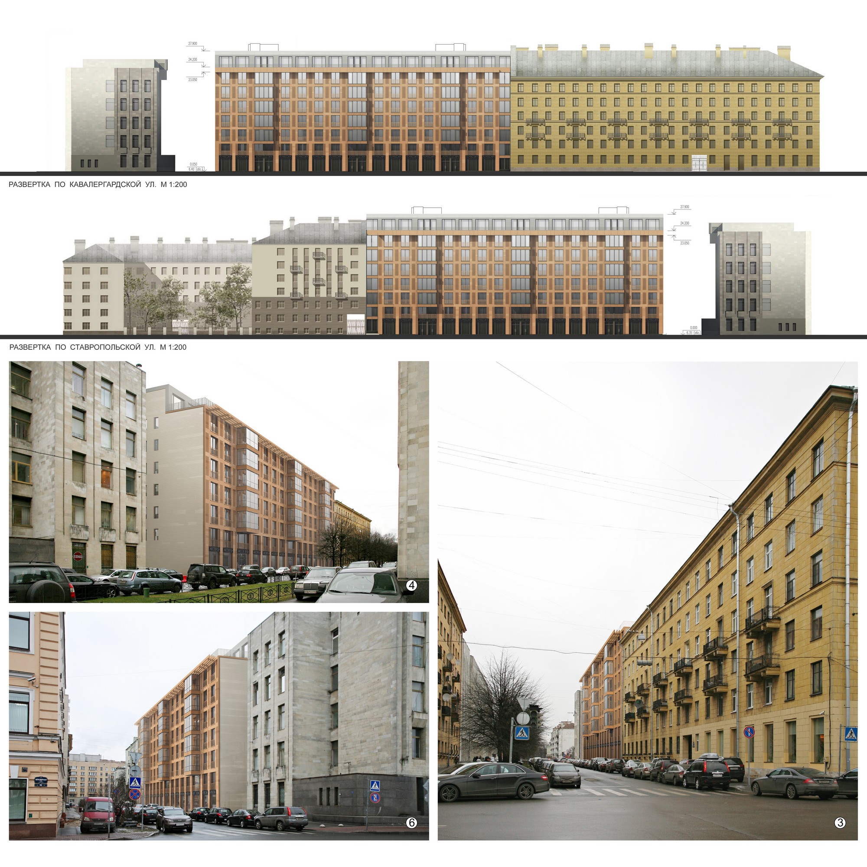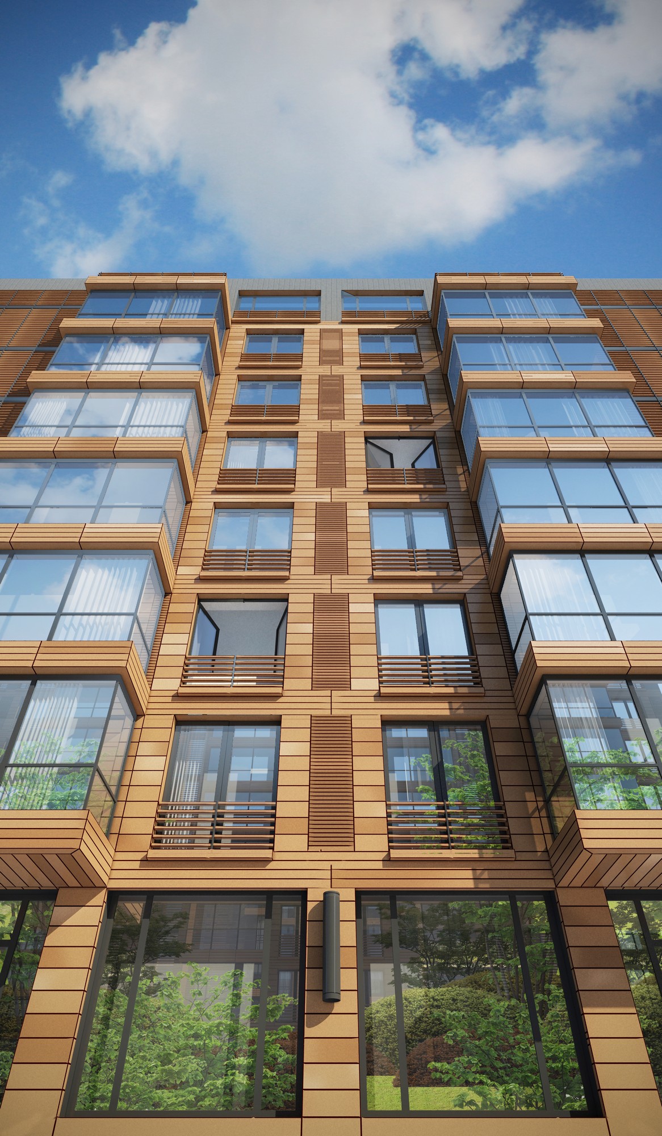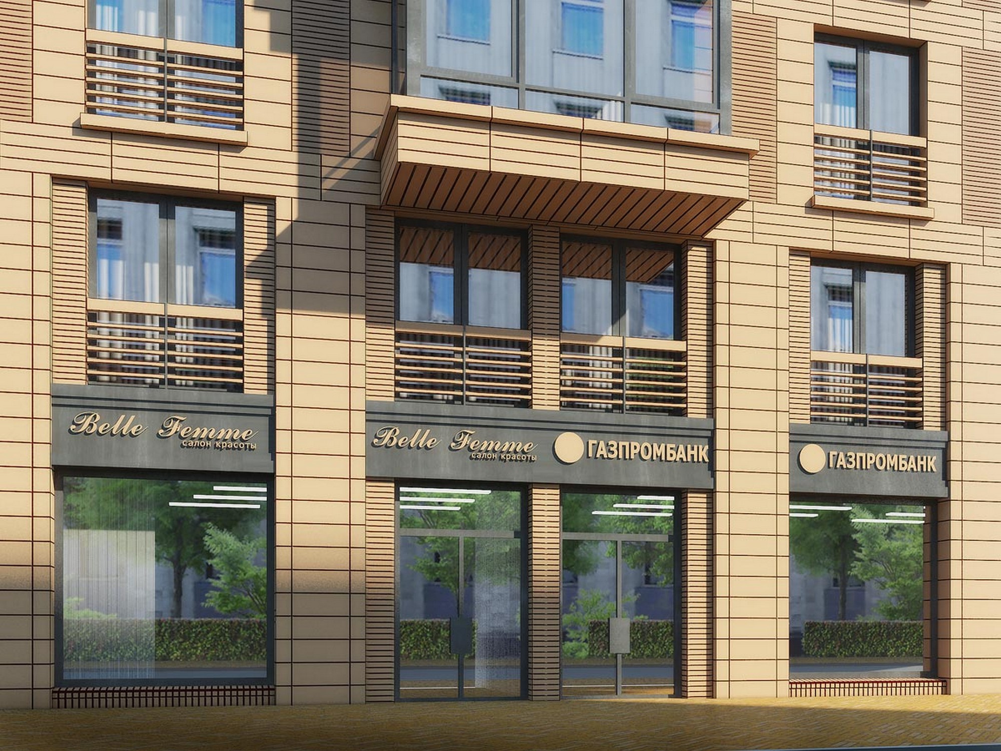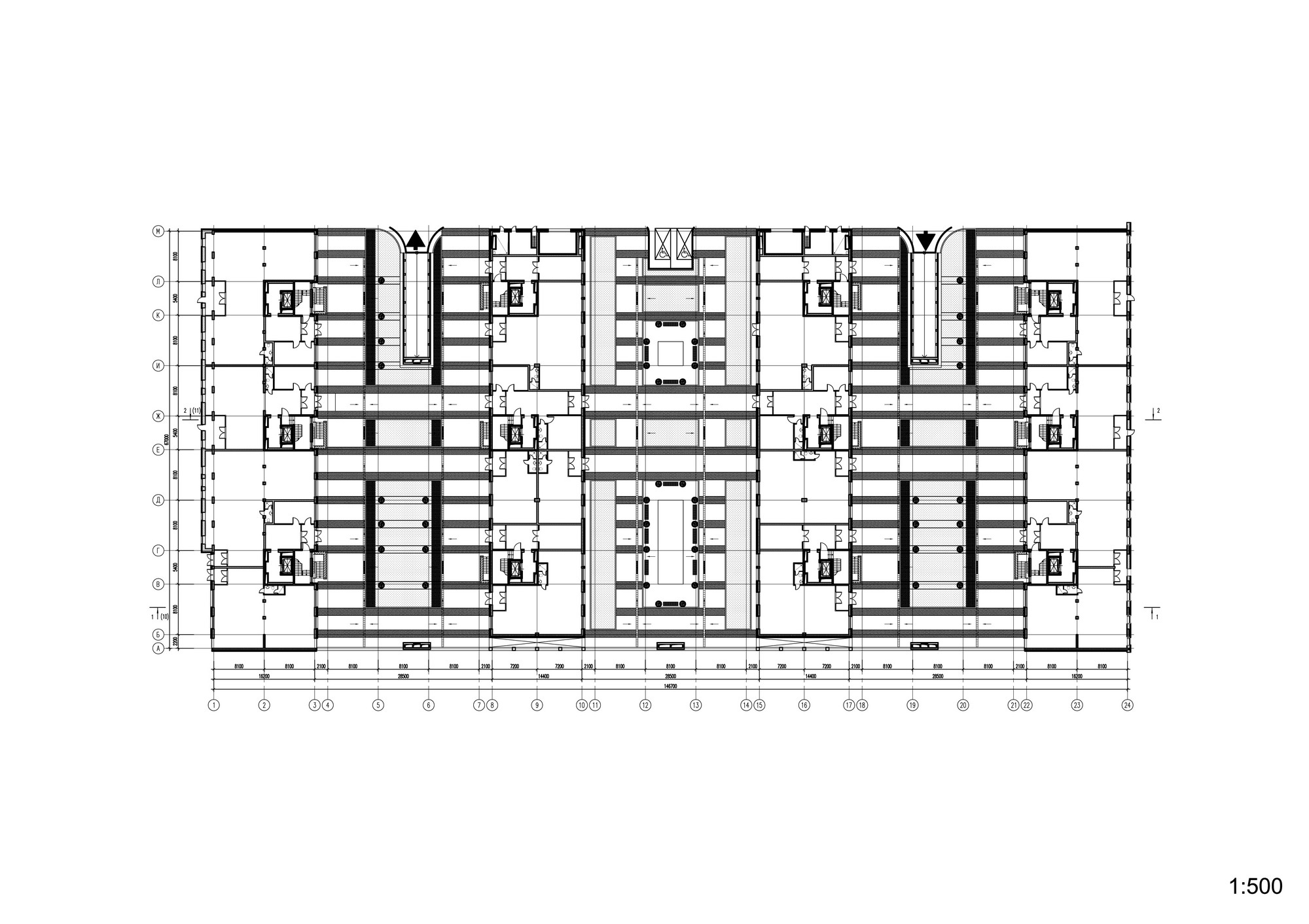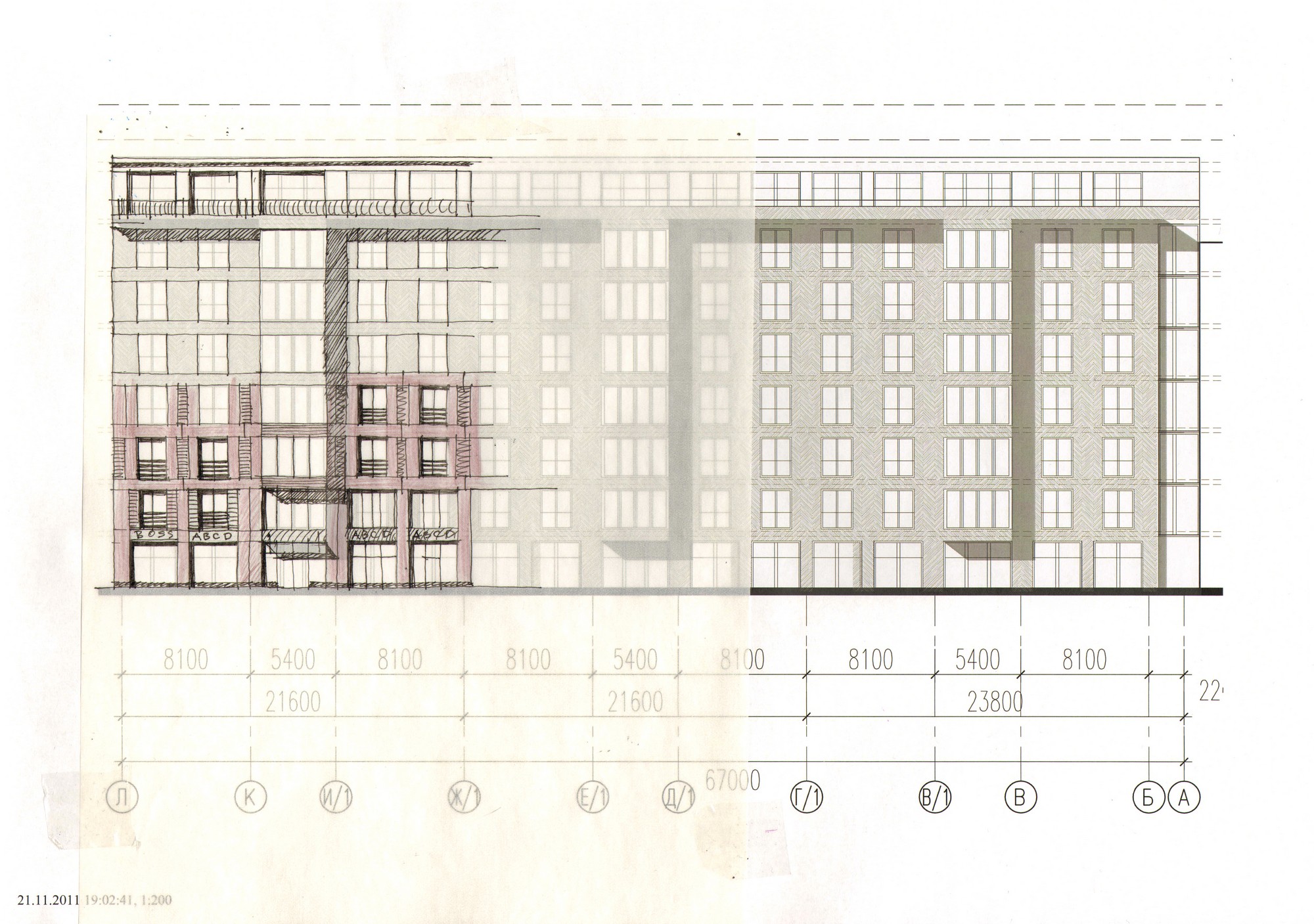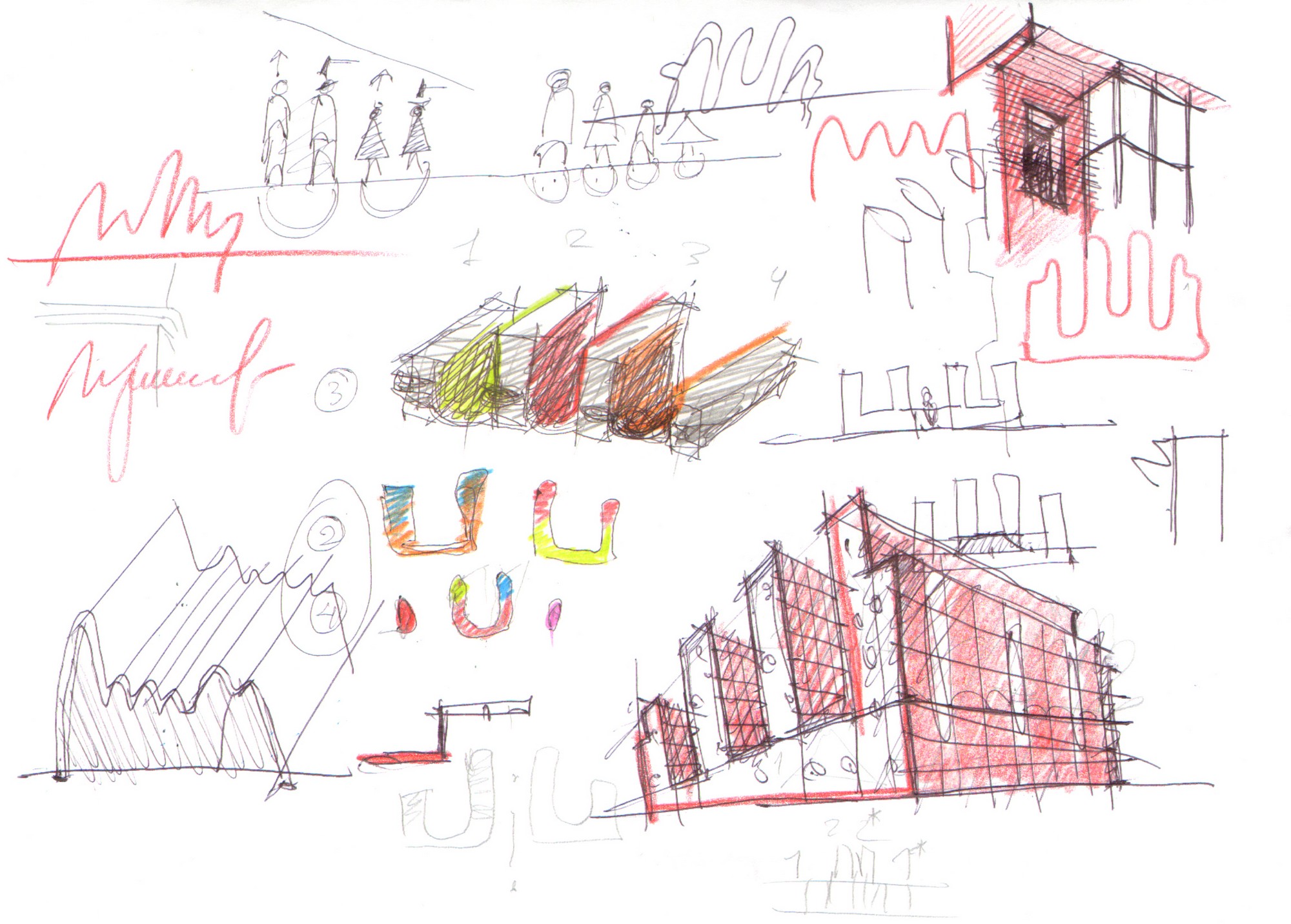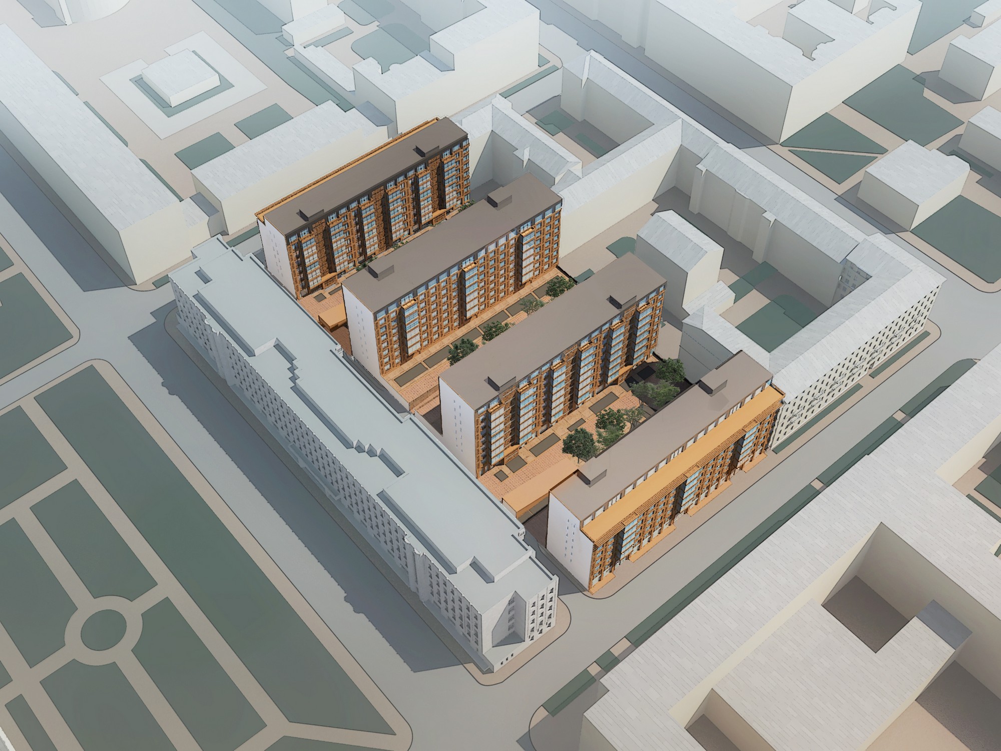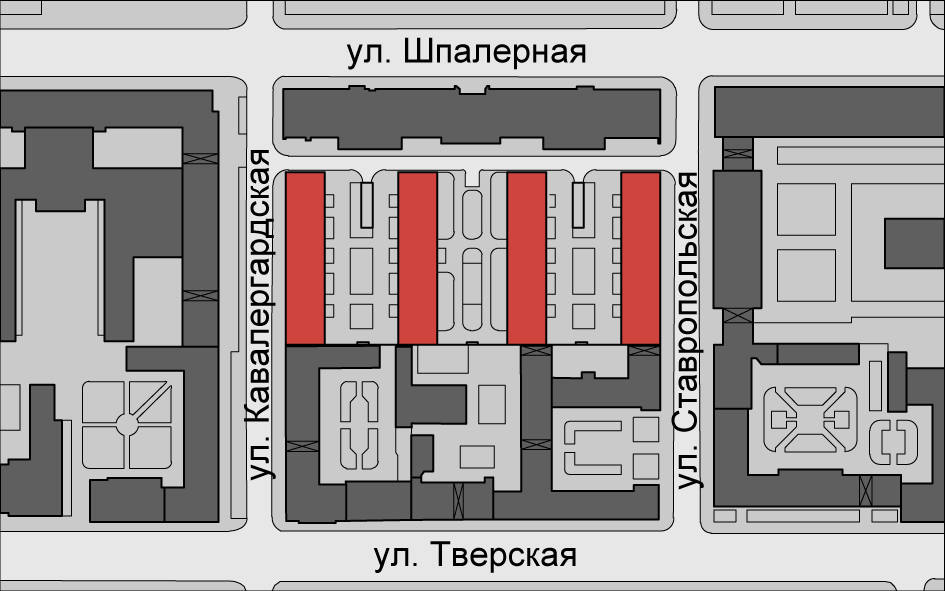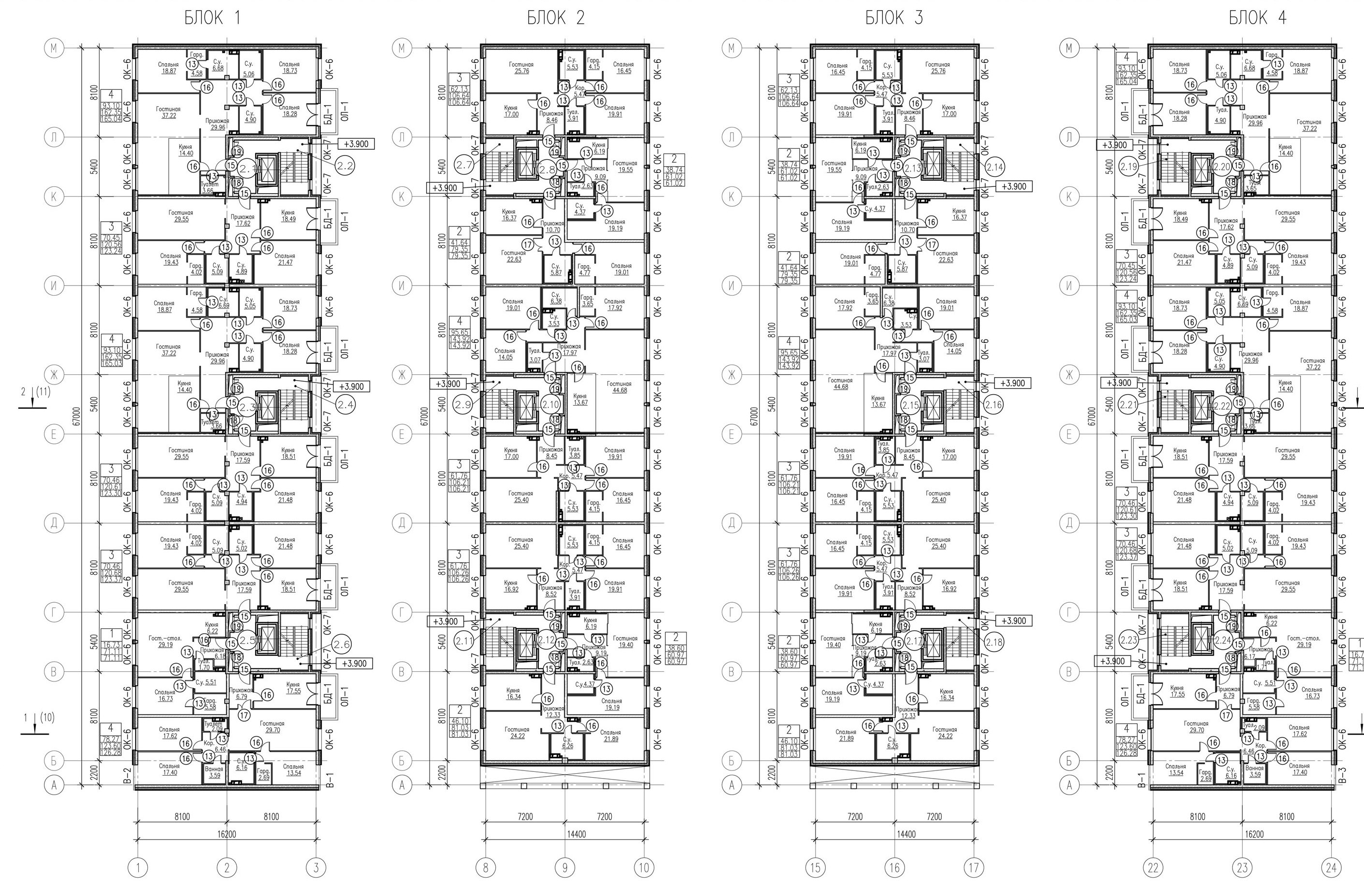Project of Grossmeister Residential House
Project Owners
Reforma Company
Address
51b Shpalernaya street, Saint Petersburg
Designed
2011-2012
Plot Area
11 531 sq. m
Built-Up Area
4 555 sq. m
Gross Internal Area
41 531 sq. m
Number of Storeys
8 and 9 storeys
Number of Apartments
208
Head of the Authors Team
Evgeny Gerasimov
Chief Project Architect
T. Yaroschuk
Architects
T. Oskolkova (Leader of the Architects Group), Ye. Osipova, I. Huhka
Chief Structural Engineer
M. Reznichenko
Structural Engineers
S. Ryzhova, A. Prokofiev (Leaders of the Structural Engineers Groups), T. Pomazan, Ye. Pestova
Utilities
NSK Project Company
Description
The design of this residential complex provides for four parallel residential buildings to be located meridionally and three inner yards to be formed between them. The western- and easternmost buildings are located on the frontage line of Kavalergardskaya and Stavropolskaya streets. The main façade faces Shpalernaya street.
Next Project


