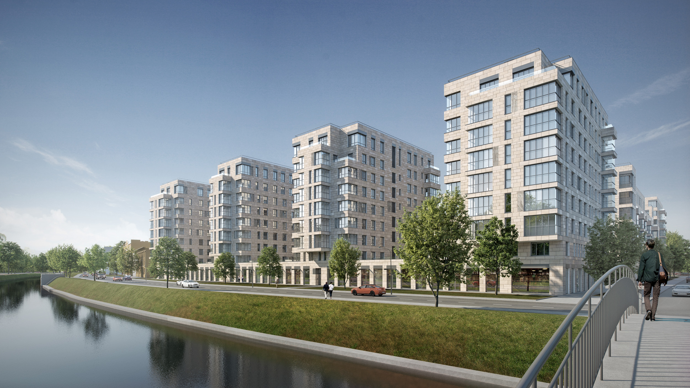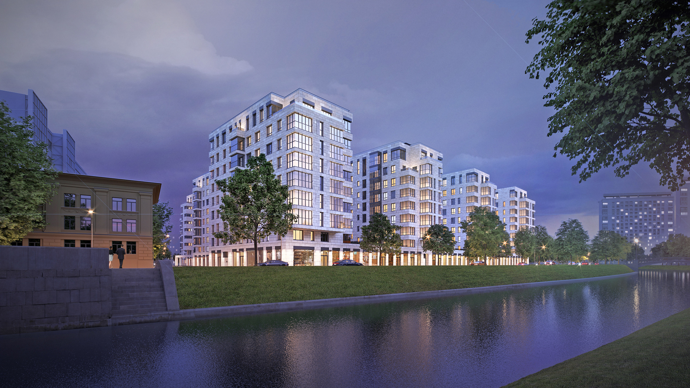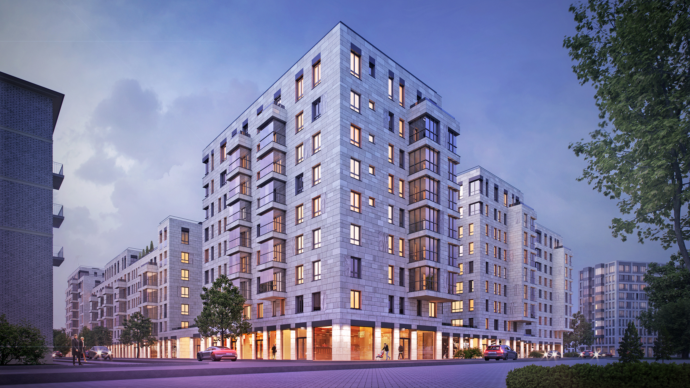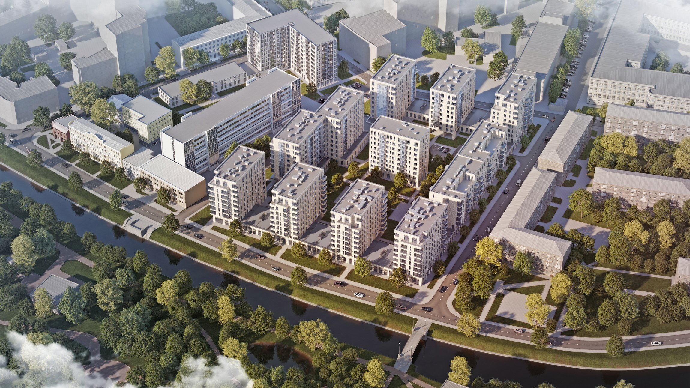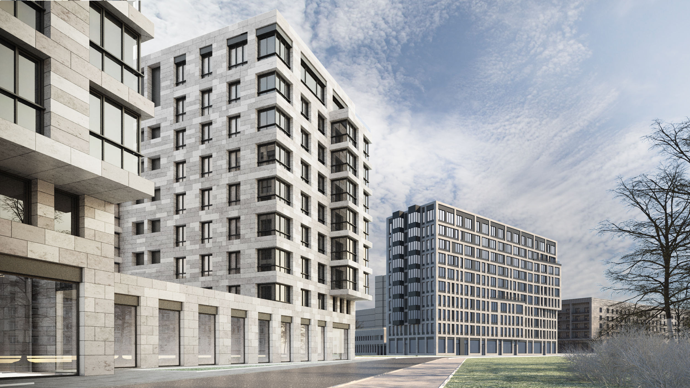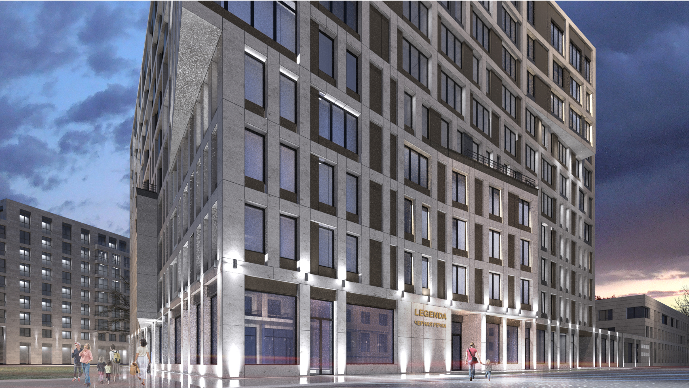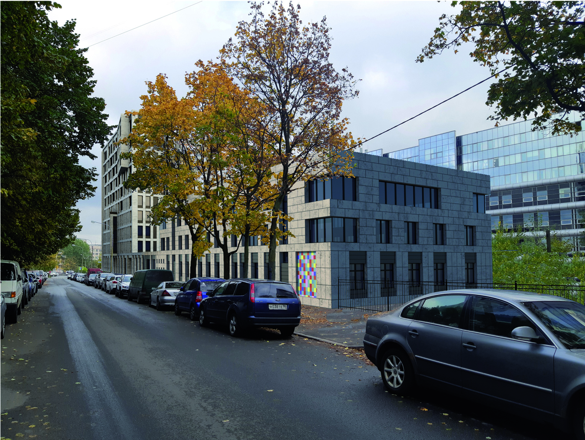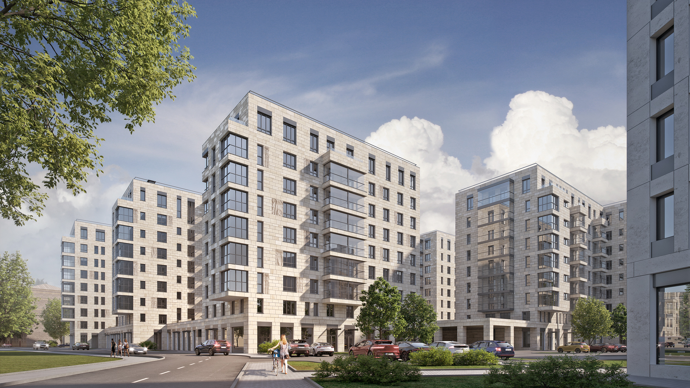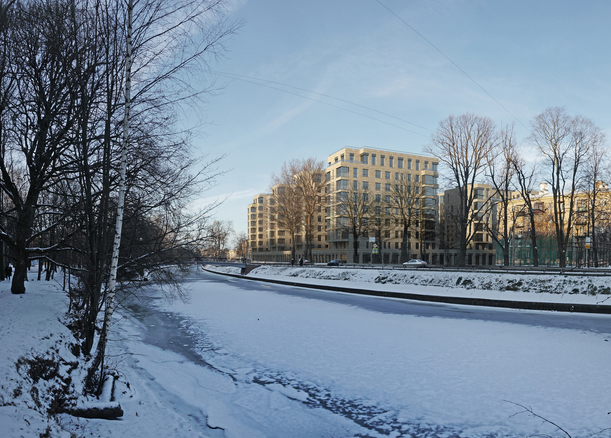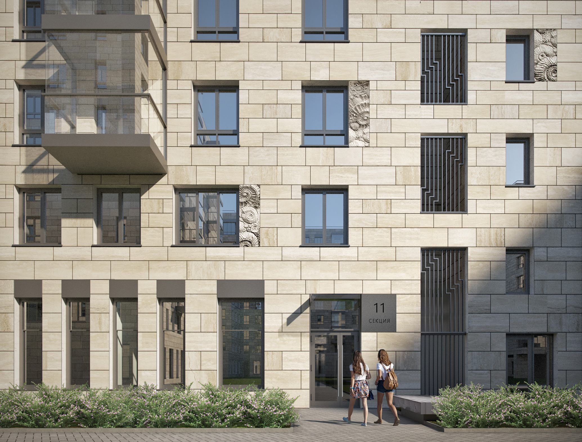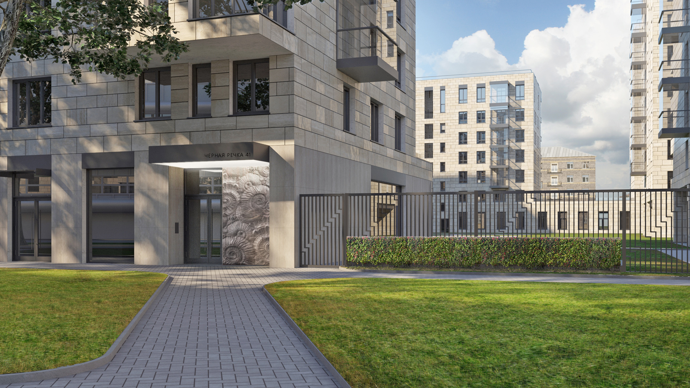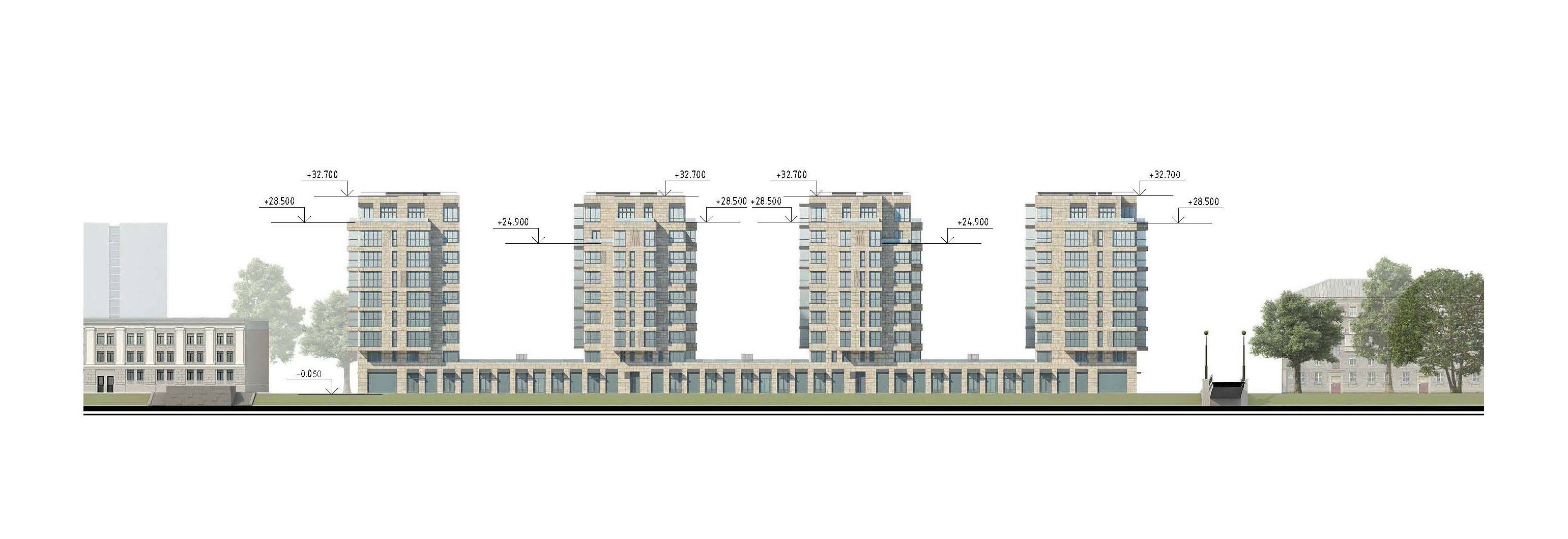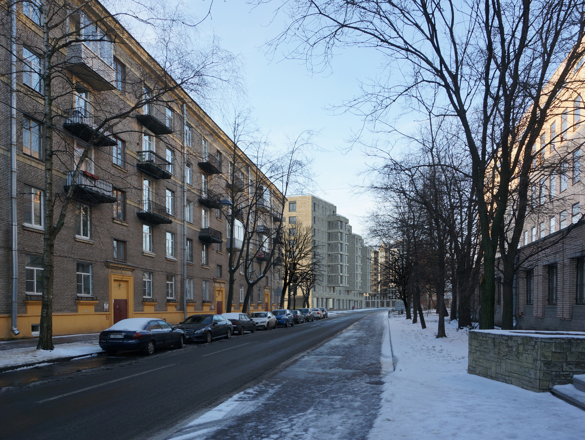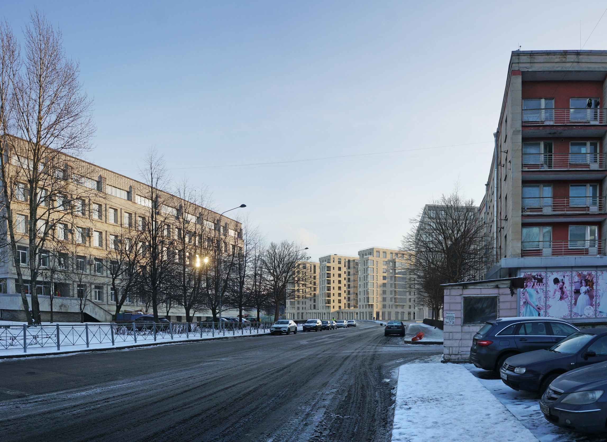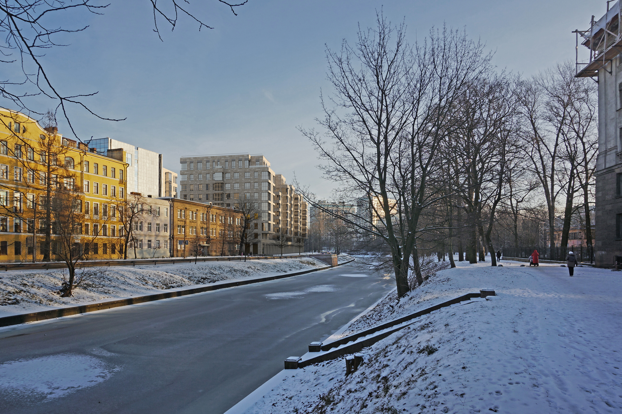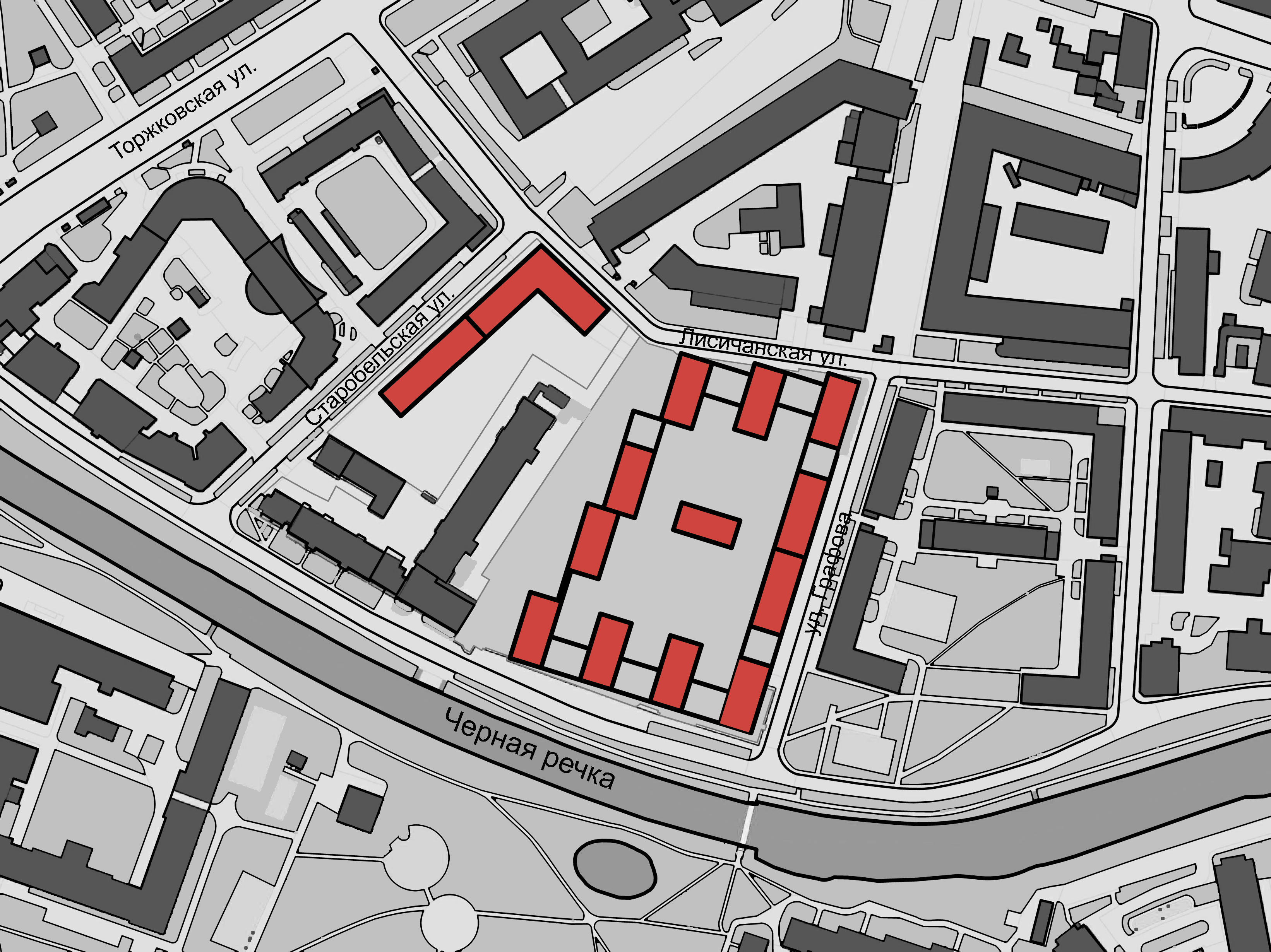Residential Complex LEGENDA “Chernaya Rechka 41”
Project Owners
LEGENDA Intelligent Development
Address
Saint-Petersburg, Chernaya Rechka Embankment 41
Plot Area
2,3723 ha
Built-Up Area
10138,0 (62,0) sq.m
Gross Internal Area
68826,00 sq.m
Number of Storeys
1-7-9
Number of Apartments
517
Head of the Authors Team
Evgeny Gerasimov
Chief Project Architect
Z. Petrova
Architects
D. Zaytsev, E. Reznikova, I. Khukhka, A. Gvozdik (Leader of the Architects Group), M Gorbatenkova, S. Egorova, I. Bakhorina, E. Osipova, N. Chuprova, K. Kapustina, T. Kryuchkova, A. Bulushev, E. Nikitina.
Structural Engineers
«Proxima OOO», A. Kharkovskiy (Chief Structural Engineer)
General Layout
E. Kuznetsova, A. Titova
Utilities
«Proxima OOO», S. Kozhemyakin (Chief Project Utility Engineer)
«Enviro OOO», A. Koshelkov (General Director)
«Enviro OOO», A. Koshelkov (General Director)
Chief Project Utility Engineer
S. Kozhemyakin
Description
The architectural appearance of the new residential complex "Chernaya Rechka, 41" is inspired by images of geological monuments of our planet. The picturesquely carved silhouette of the multi-storey buildings with the terraces and bay windows forms a complex spatial composition, remotely reminiscent of rock cliffs arising off the banks of rivers and seas. To enhance this effect, a lively rhythm of window openings has been found on the facades, walls are clad with ceramic granite with a texture of natural stone.
Read MoreNext Project


