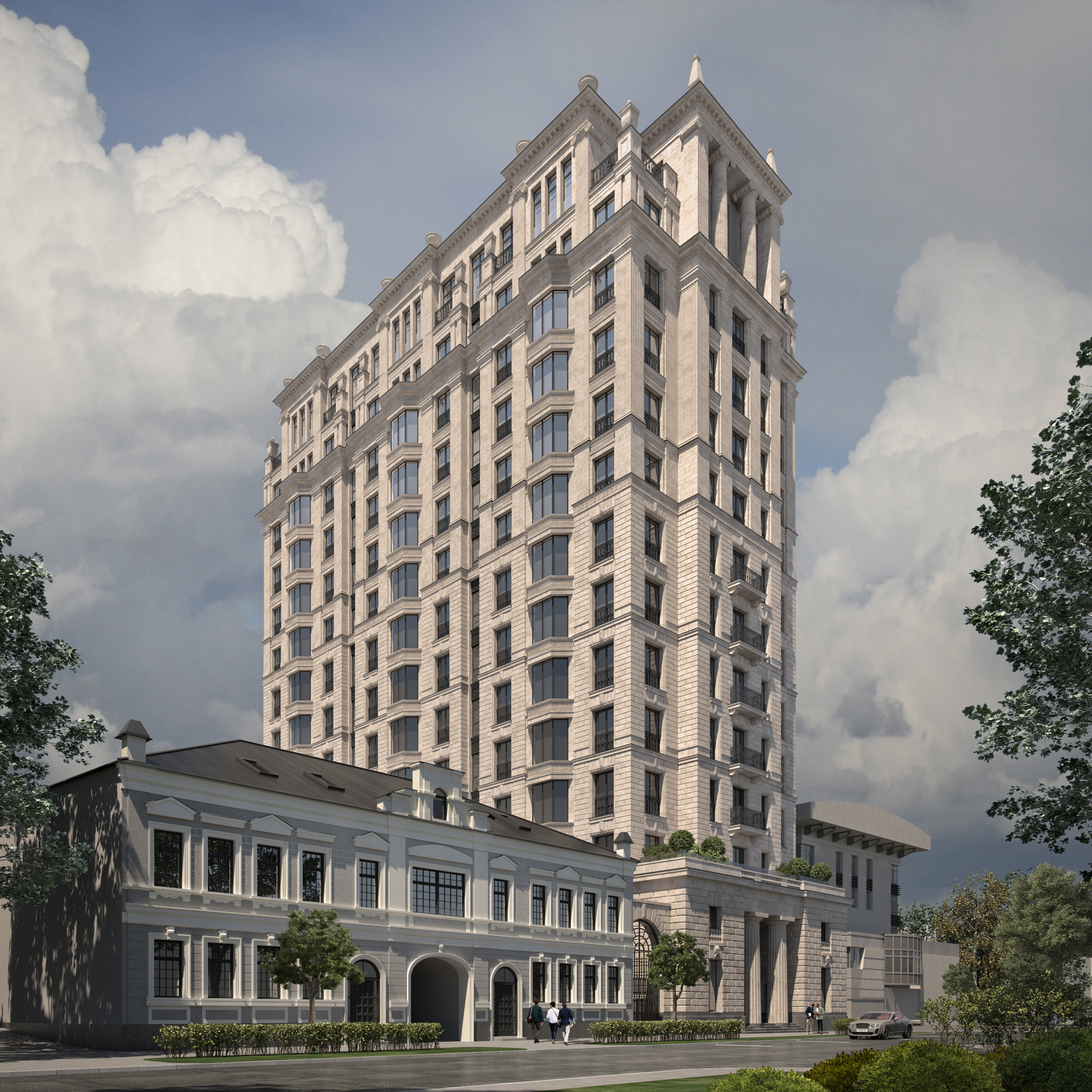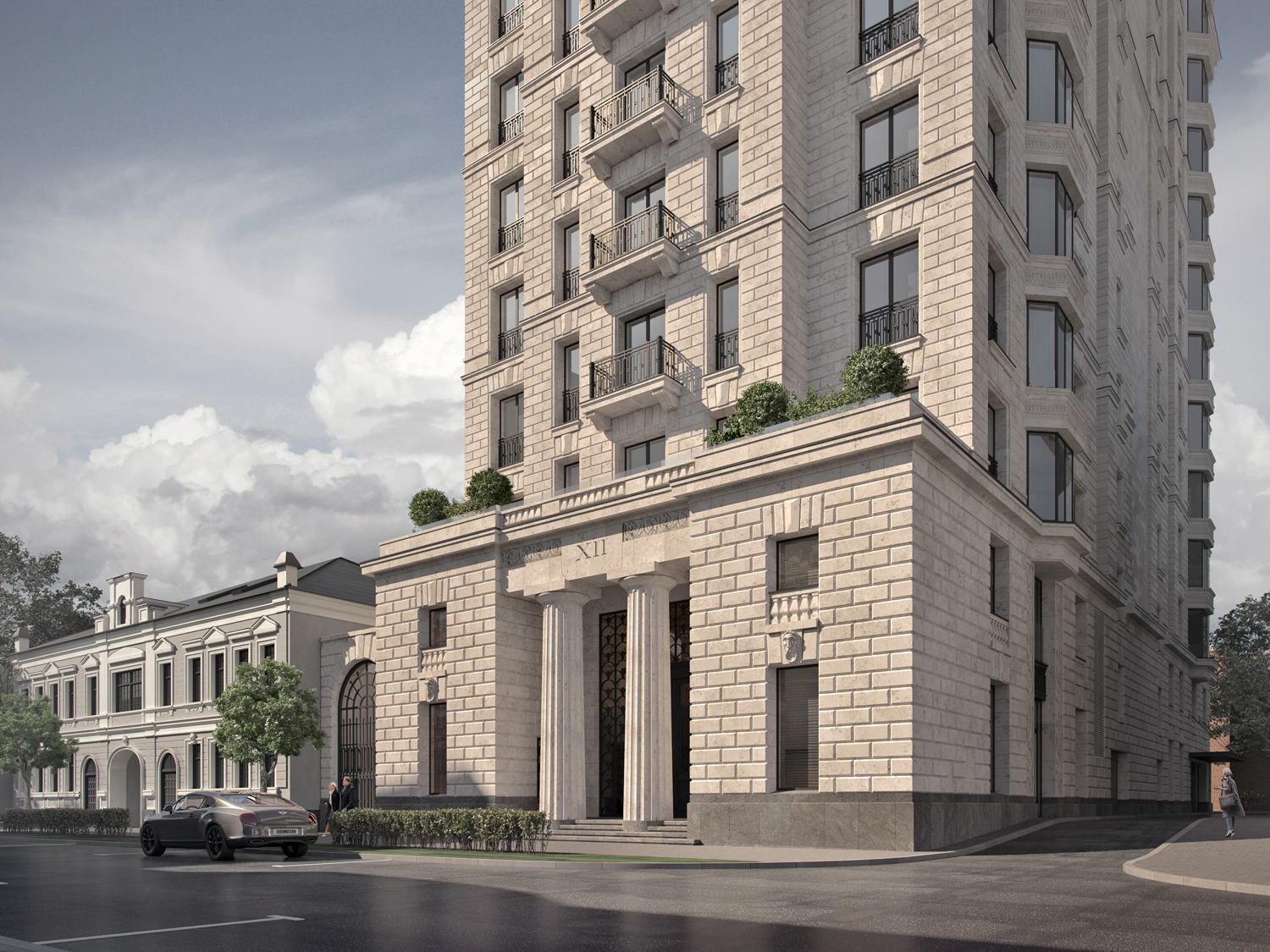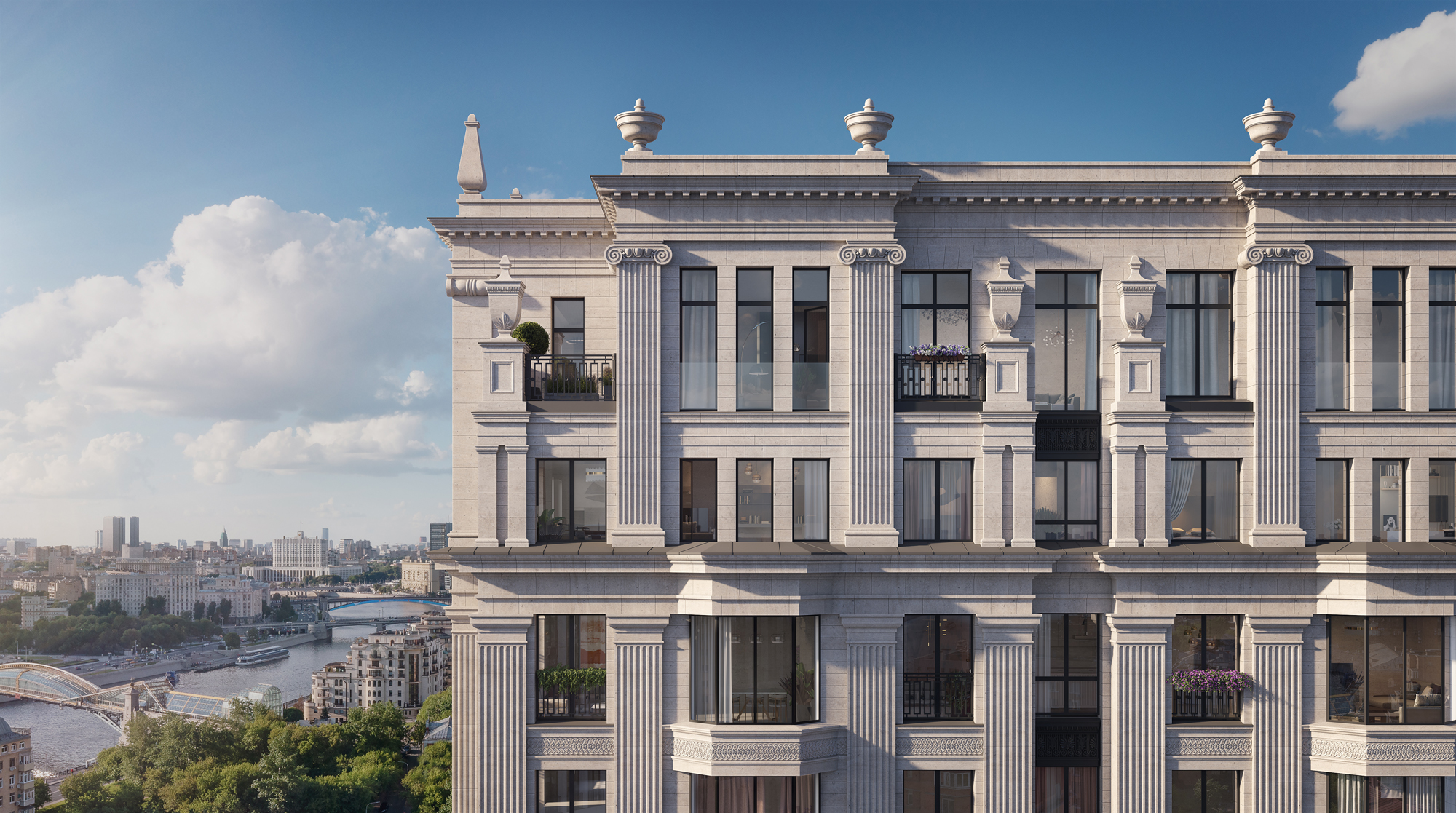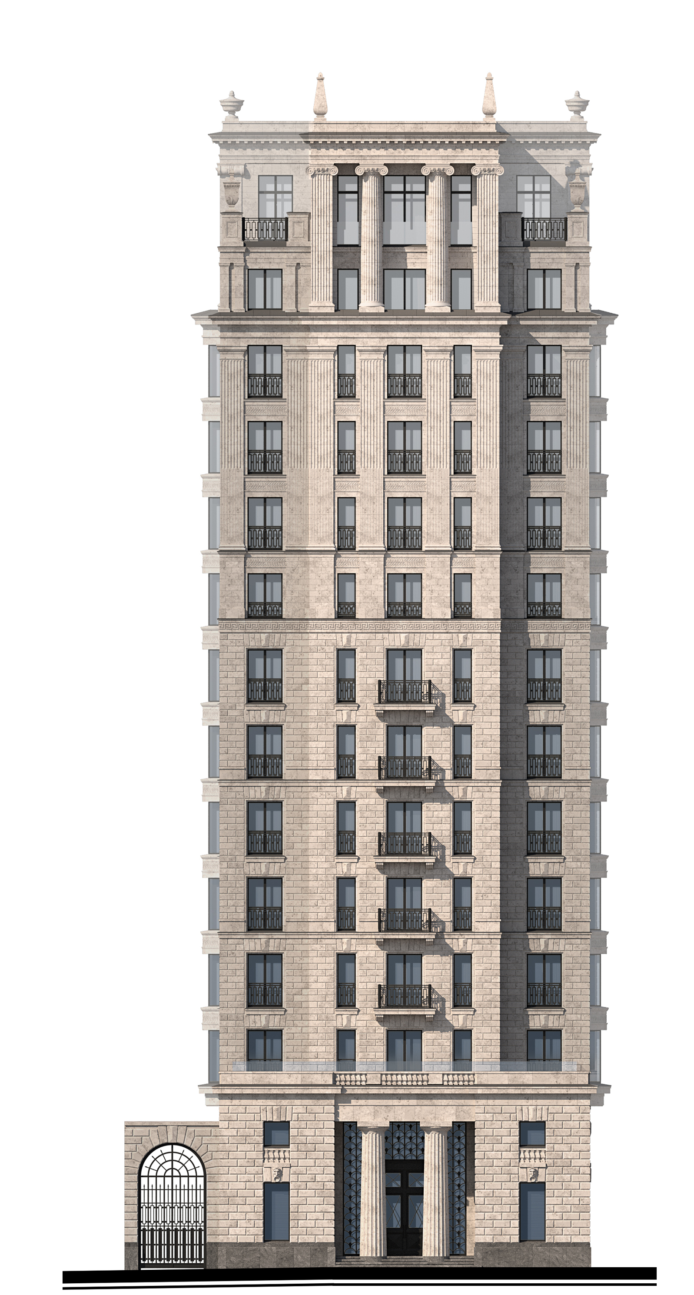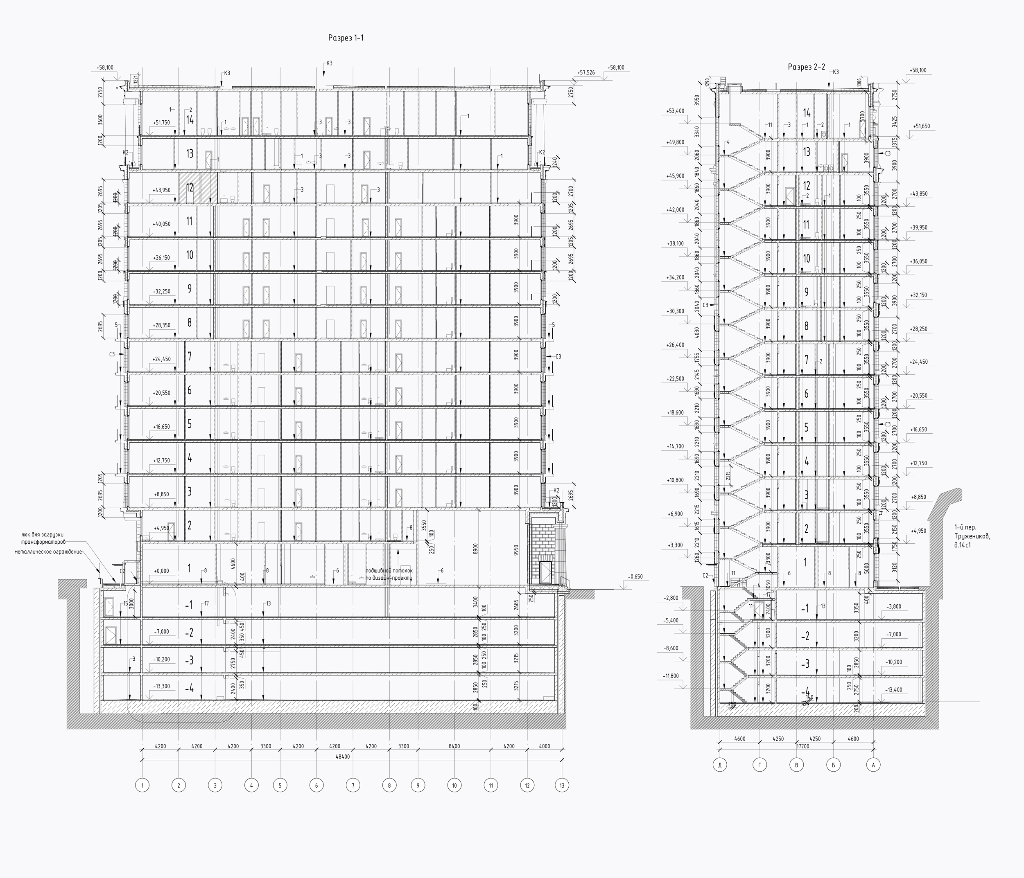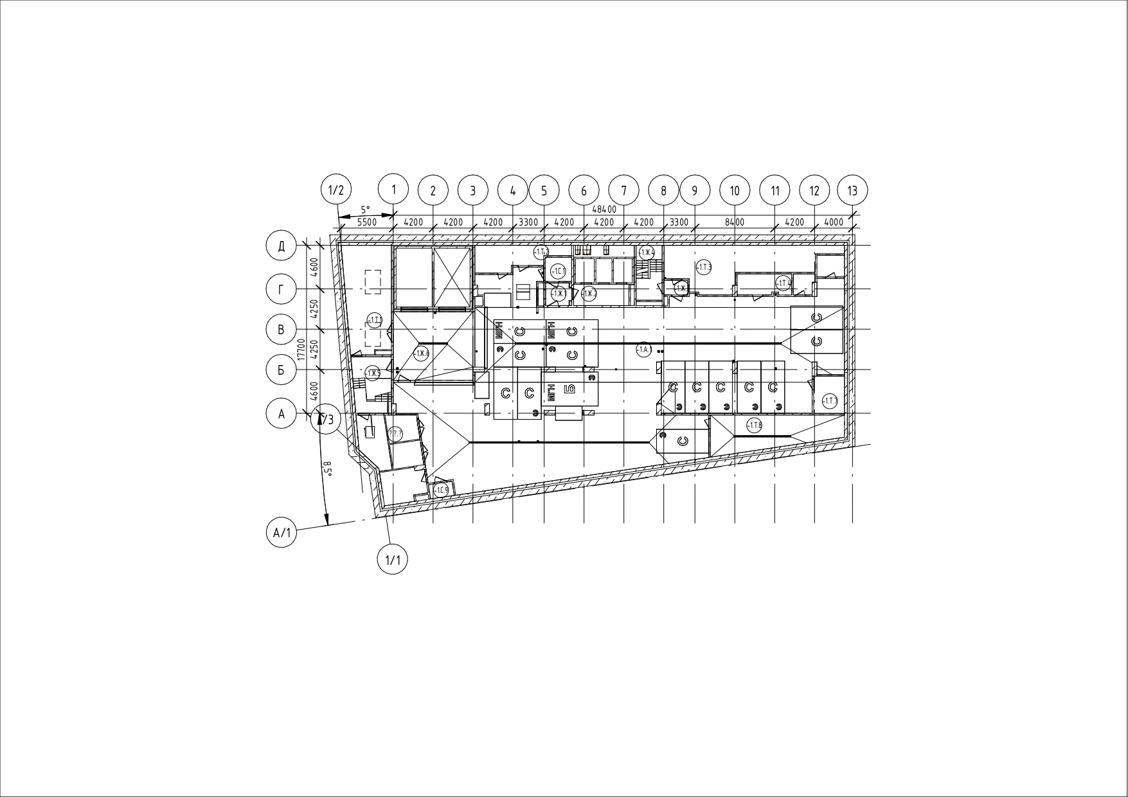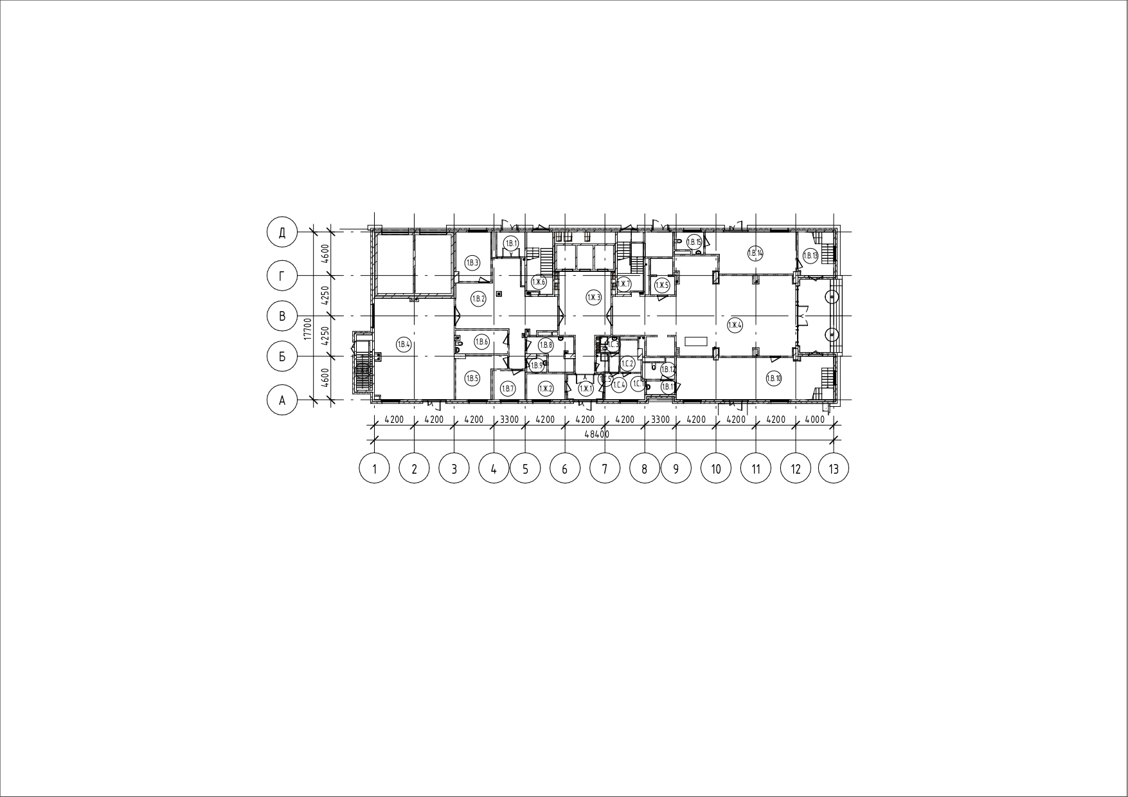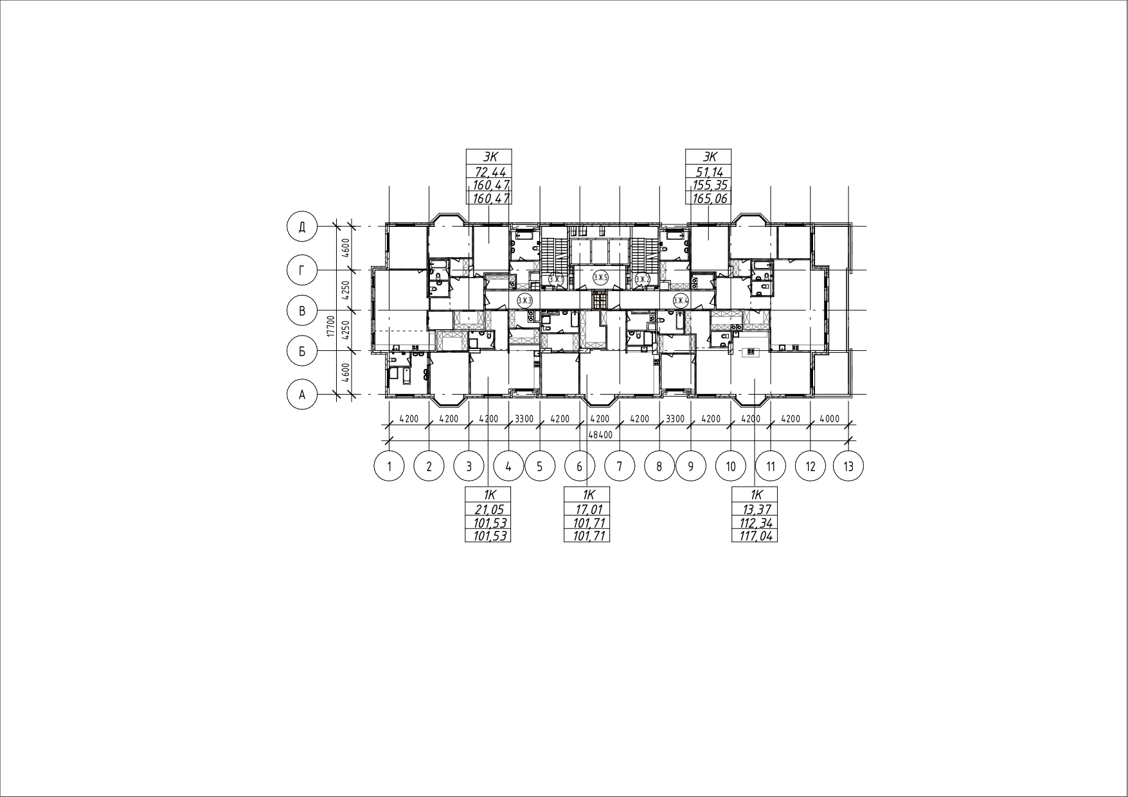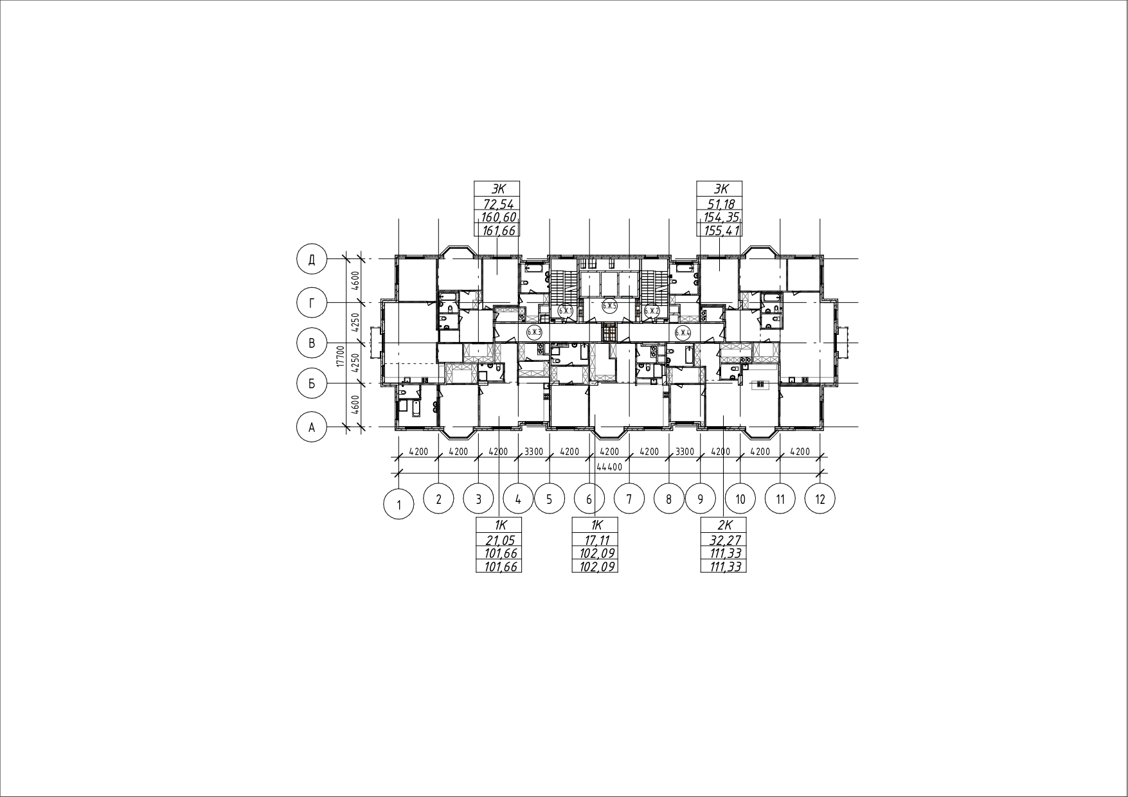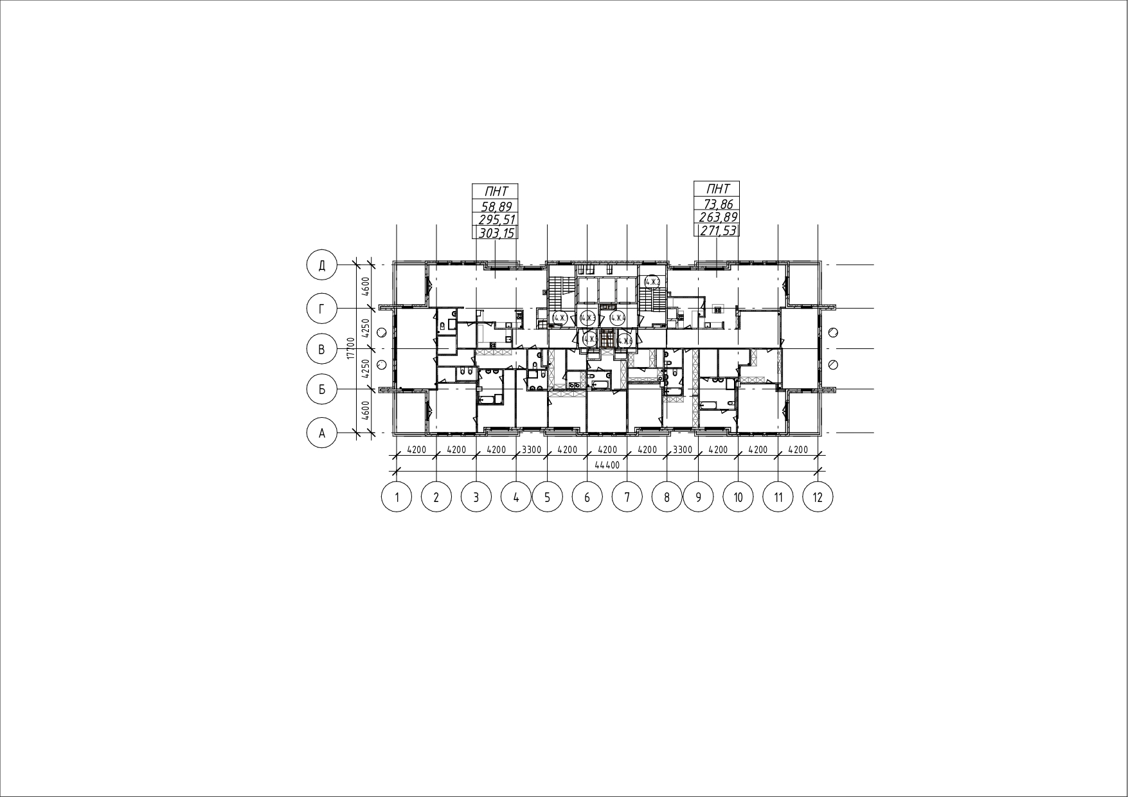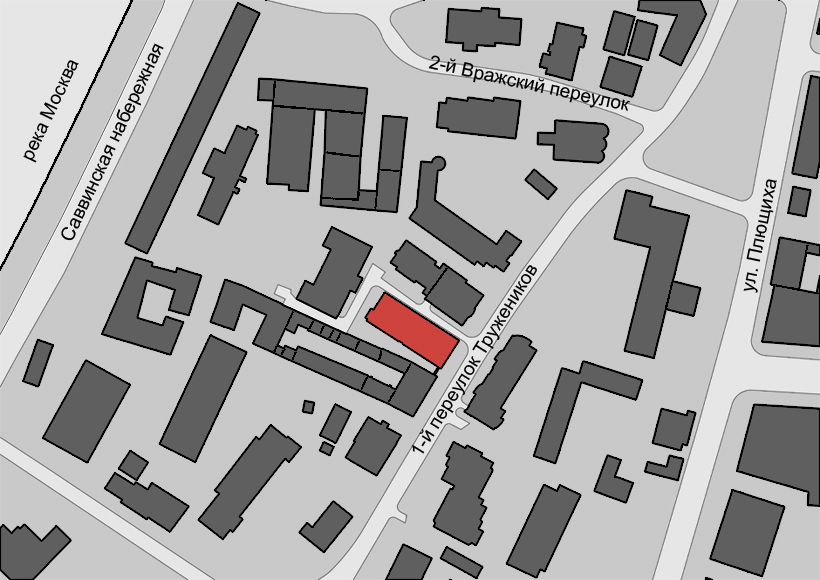De-luxe class club house “Khamovniki 12” (project)
Project Owners
COLDY
Address
Moscow, 1st Truzhenikov per., 12
Designed
2022-2023
Plot Area
1,574 sq. m.
Built-Up Area
1417, 16 sq. m.
Gross Internal Area
16137, 17 sq. m.
Number of Storeys
14
Number of Apartments
51
Head of the Authors Team
Evgeny Gerasimov
Chief Project Architect
Khukhka Ivan
Architects
Zajtsev D. (Leader of the Architects Group), Chuprova N., Kryuchkova T., Kryukova N., Oreshina M.
Chief Structural Engineer
M. Reznichenko
Structural Engineers
Astapchik D. (Deputy Chief Structural Engineer), Koblov A. (Leader of the Structural Engineers Group), Denisov A., Lakienko A.
General Layout
E. Kuznetsova, A. Titova
Utilities
“ArchiKom”
Description
The plot is located in close proximity to the transportation highways of the city - Savvinskaya embankment and Plushchikh street. The project involves the construction of a fourteen-storey corridor-type residential building with a built-in four-storey underground car park and non-residential premises on the 1st and partly and on the 2nd floors. On the upper floors, as well as on the roof of the front entrance group (3rd floor), roof-terrace apartments are assumed to be.
Read MoreNext Project


