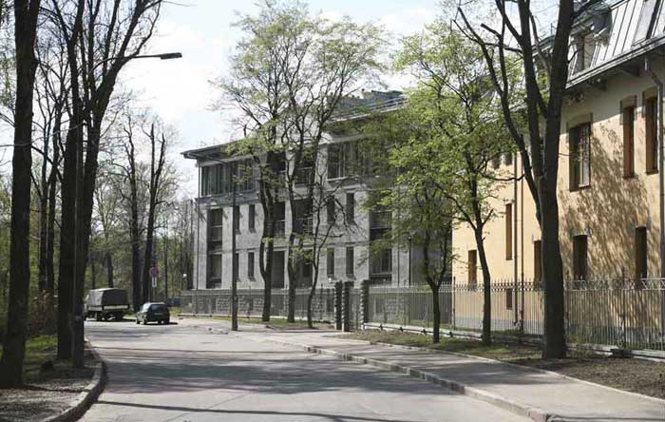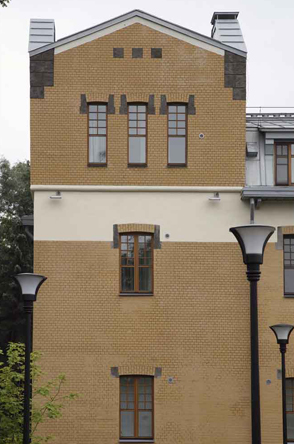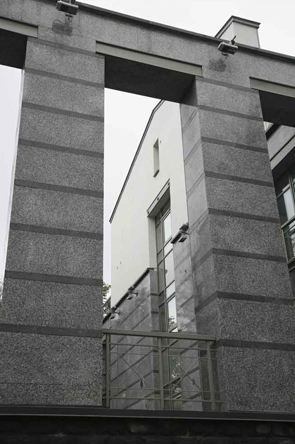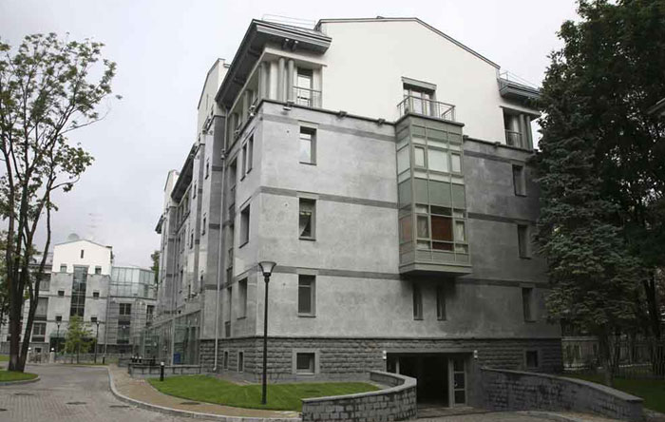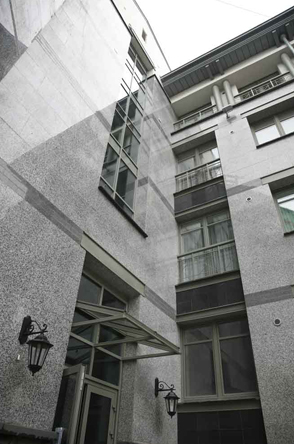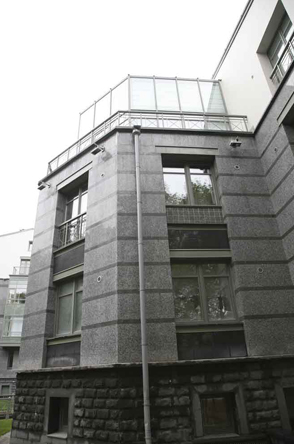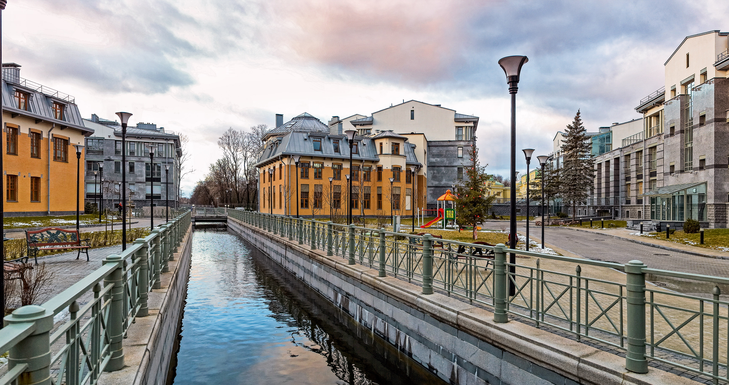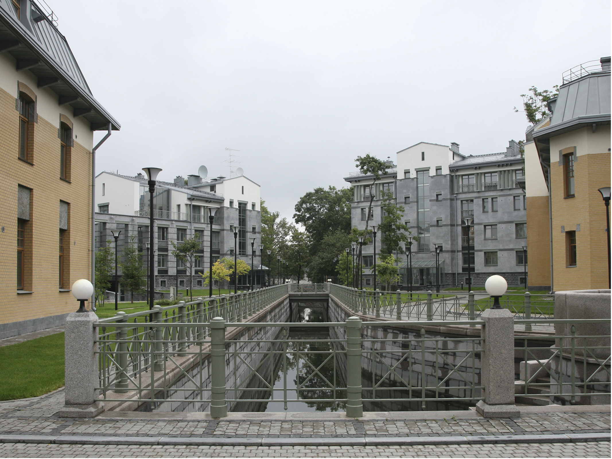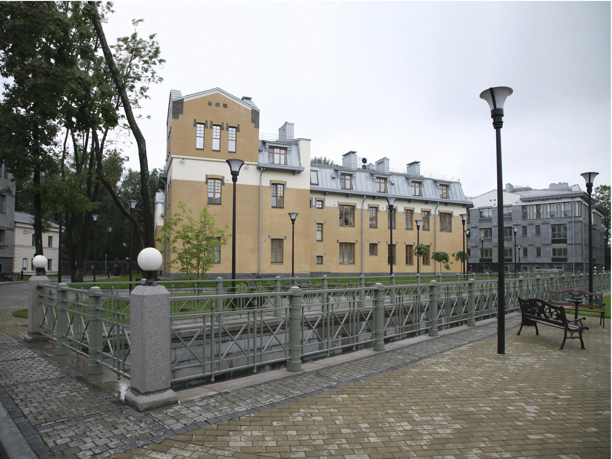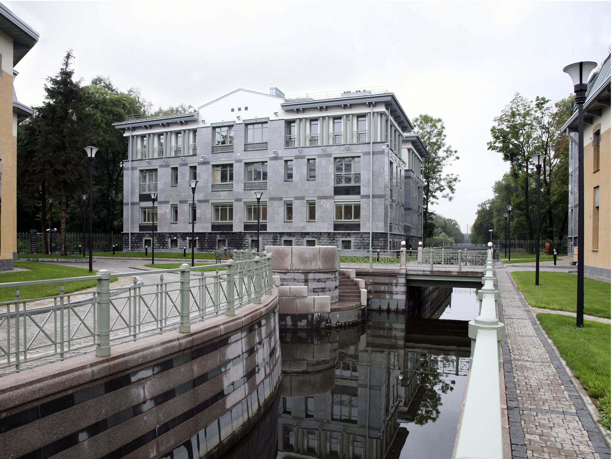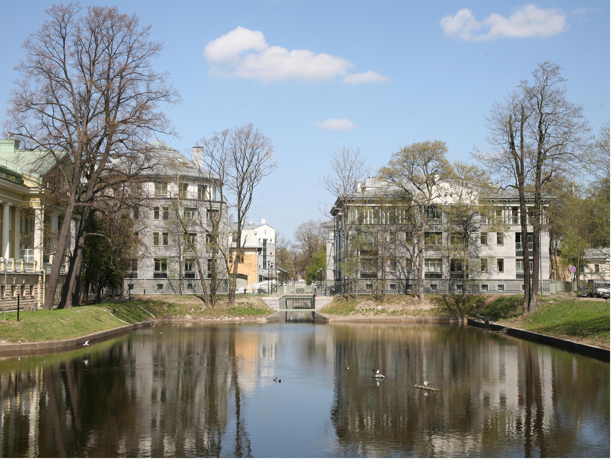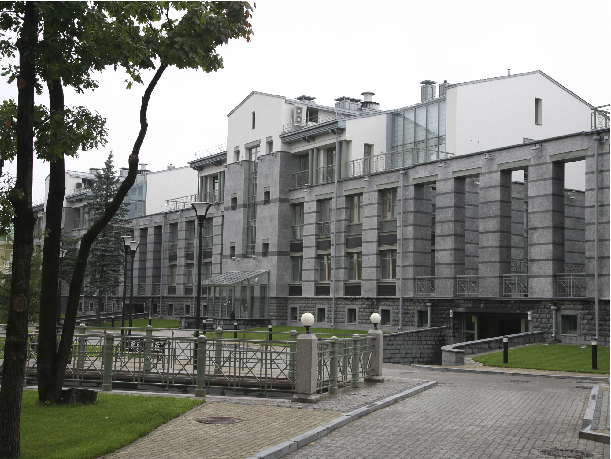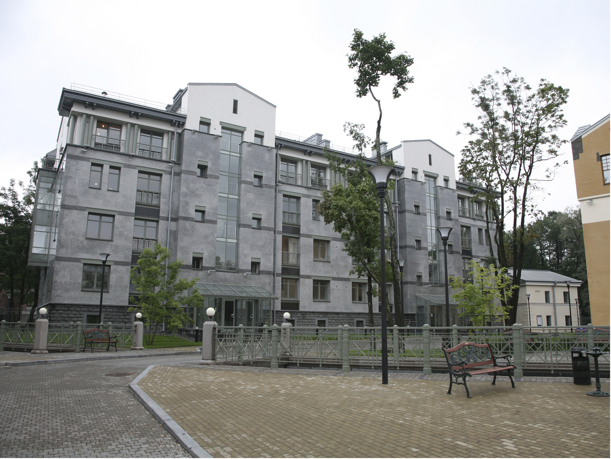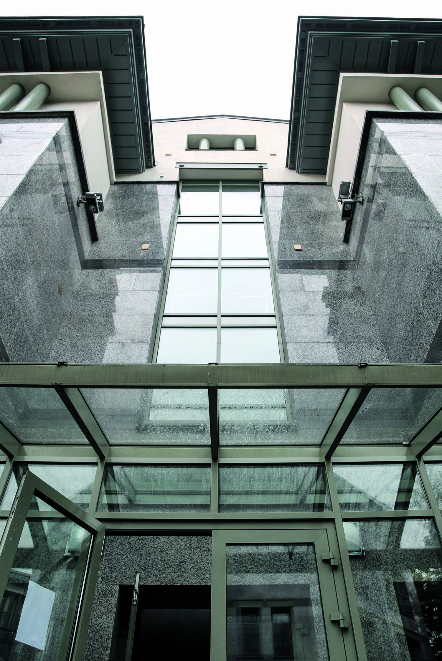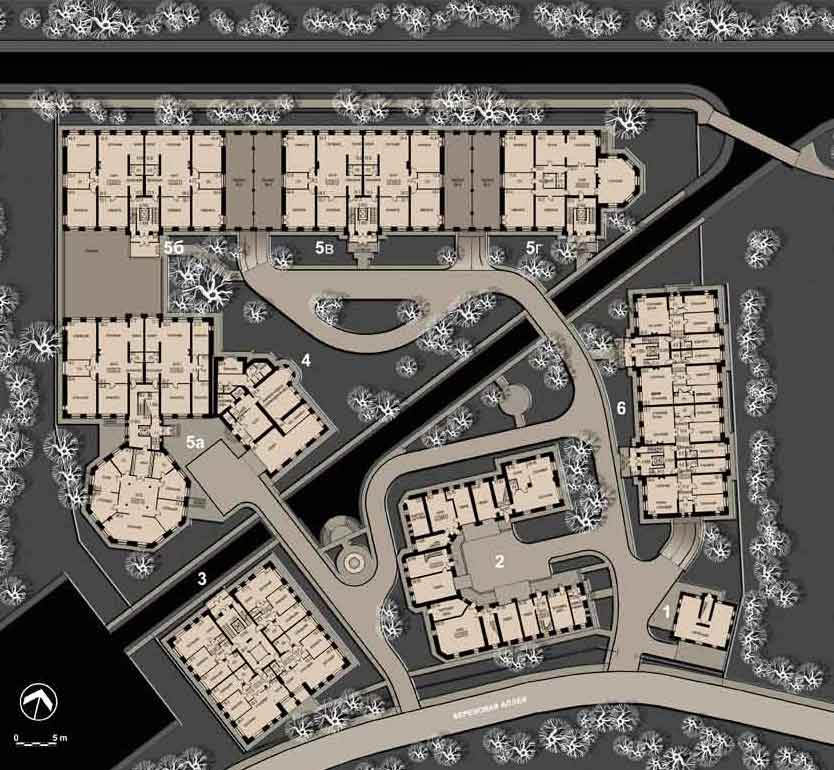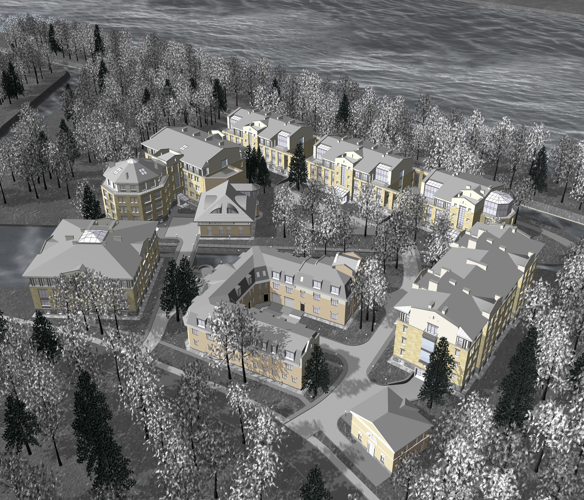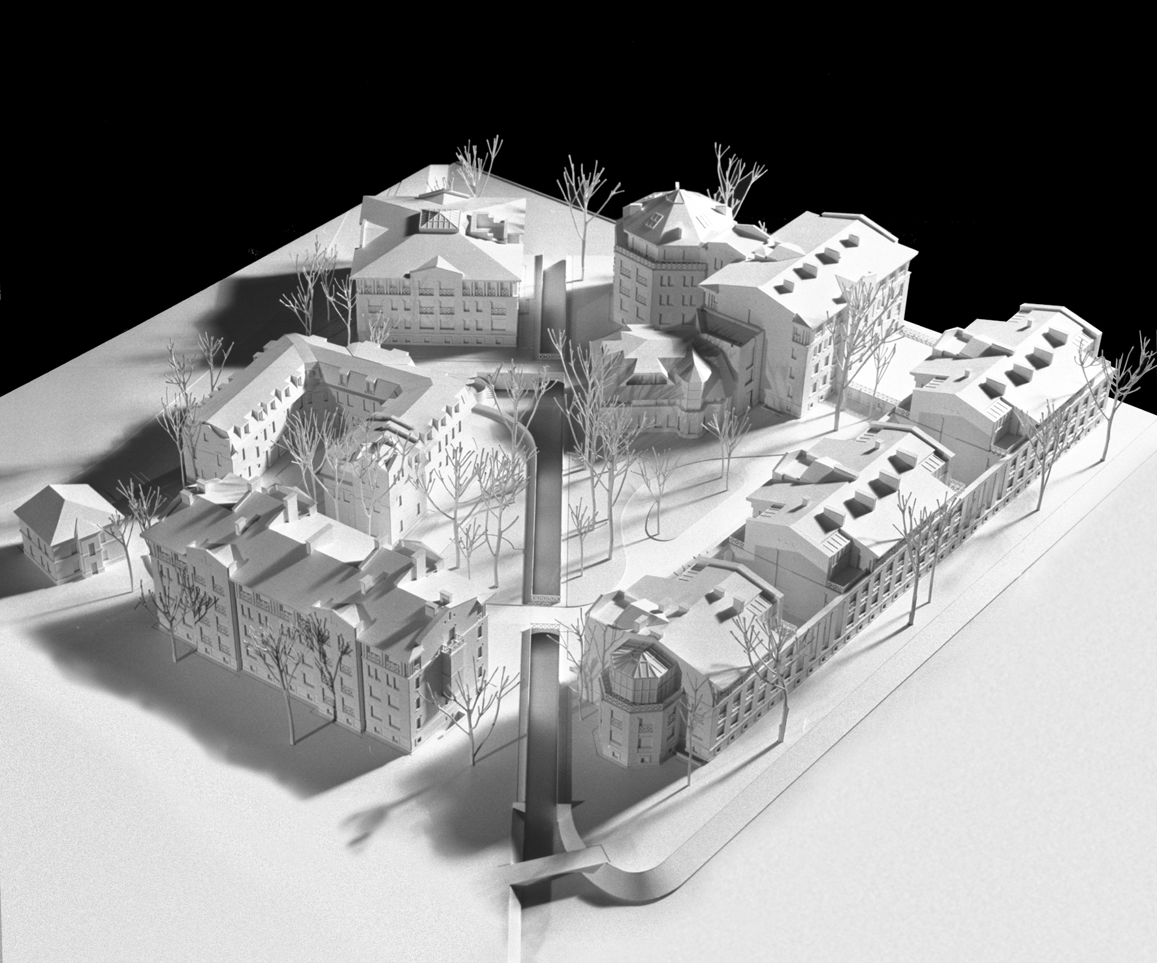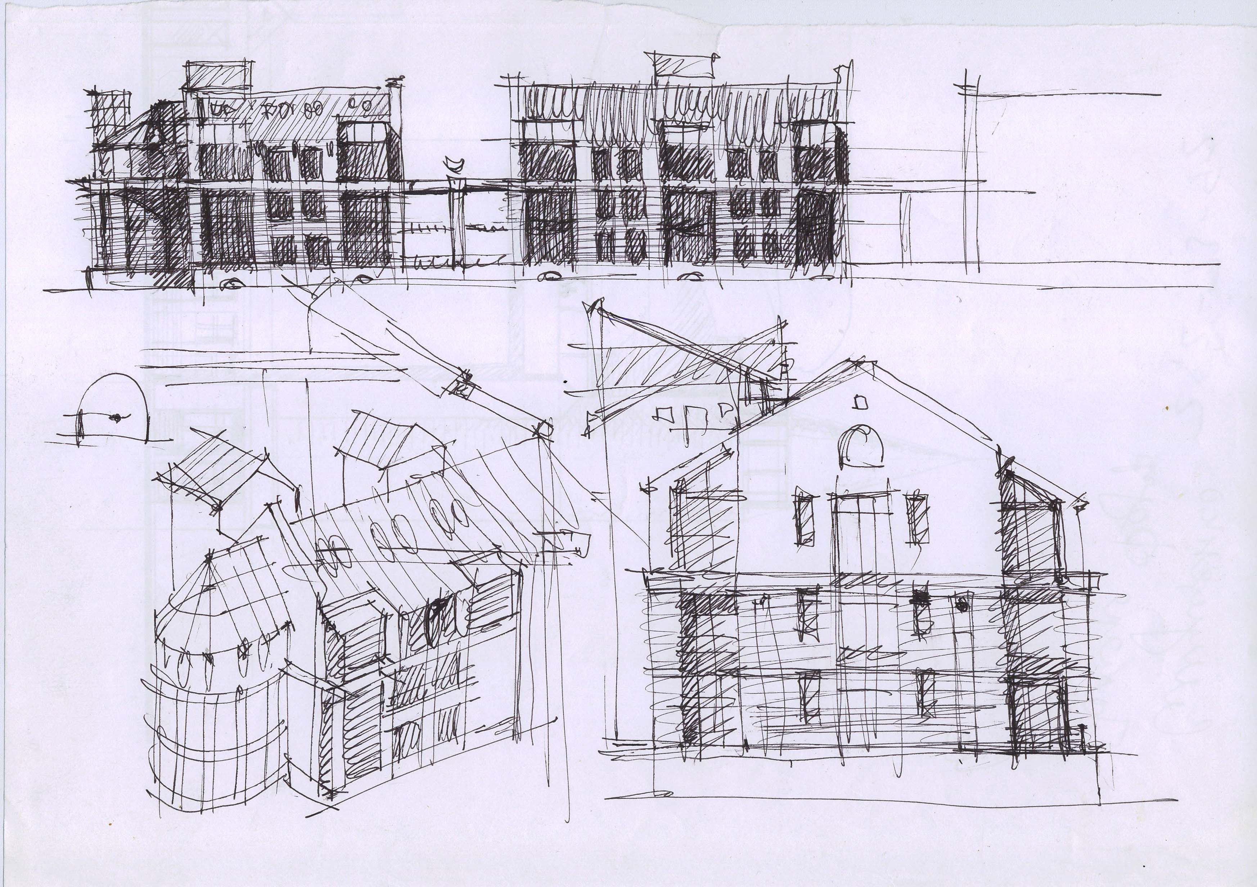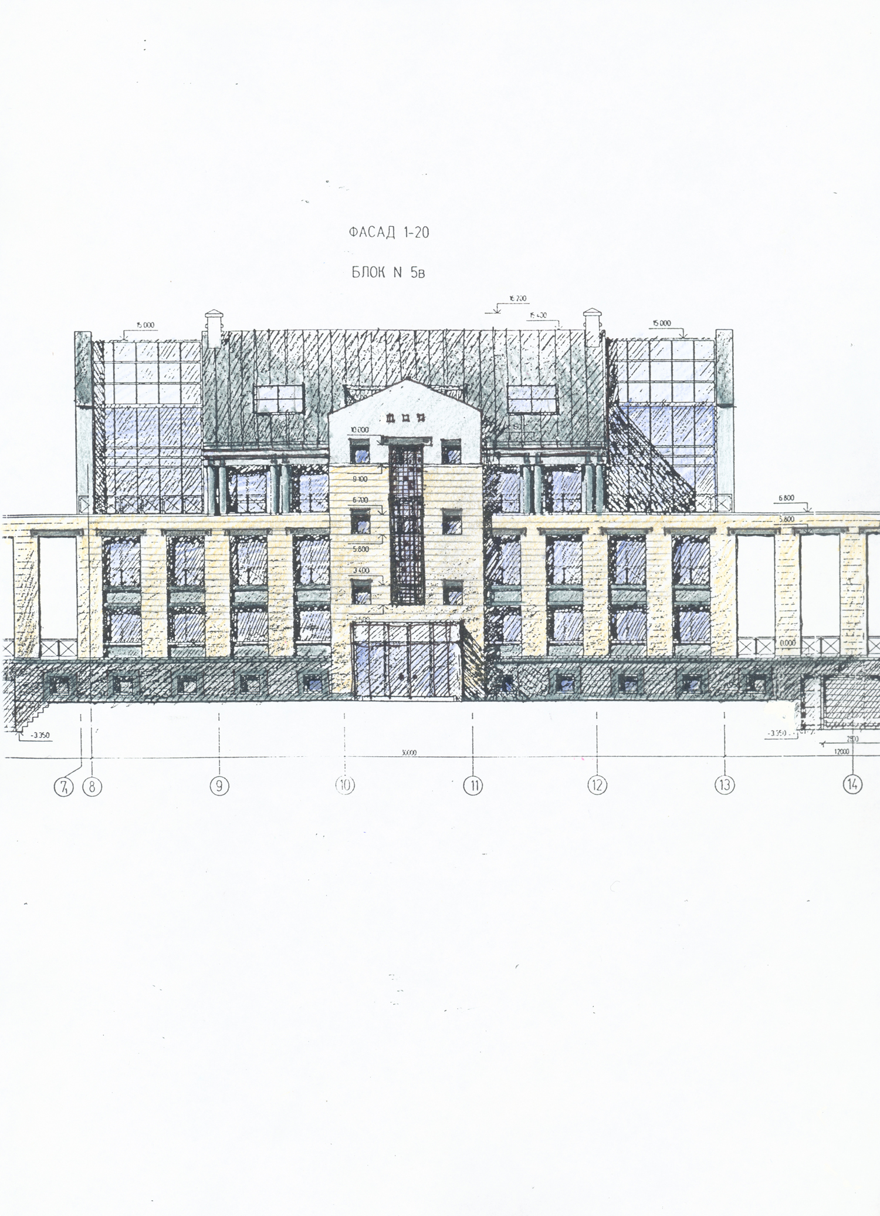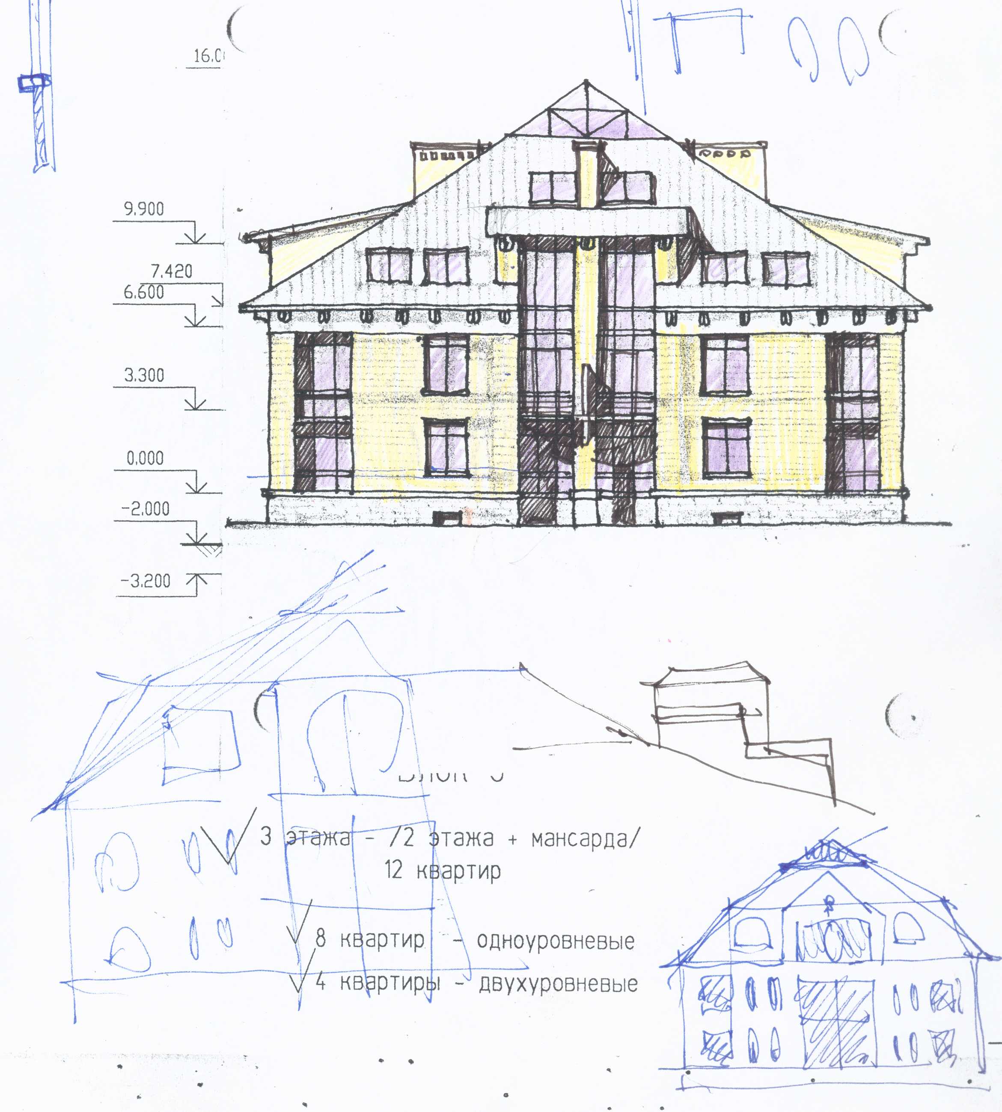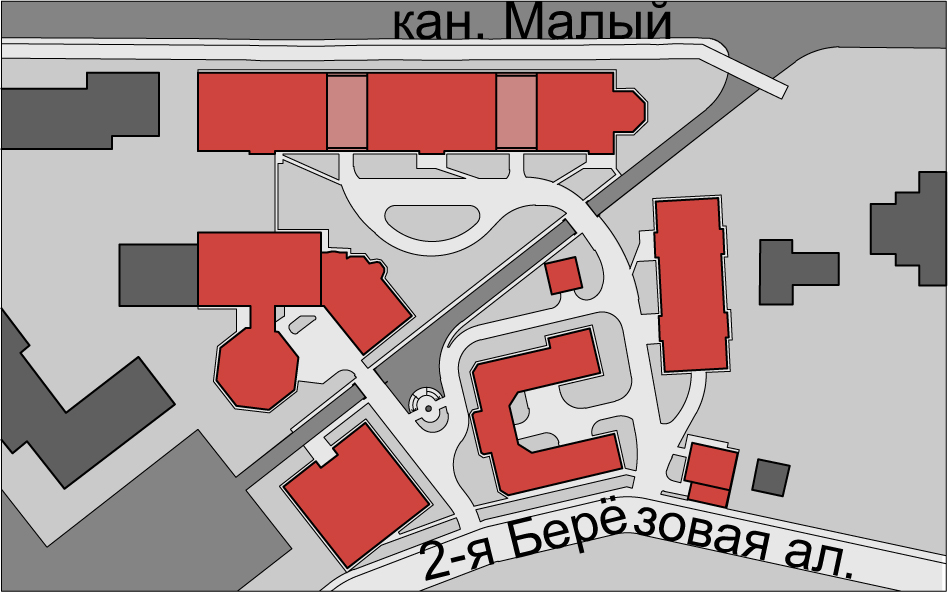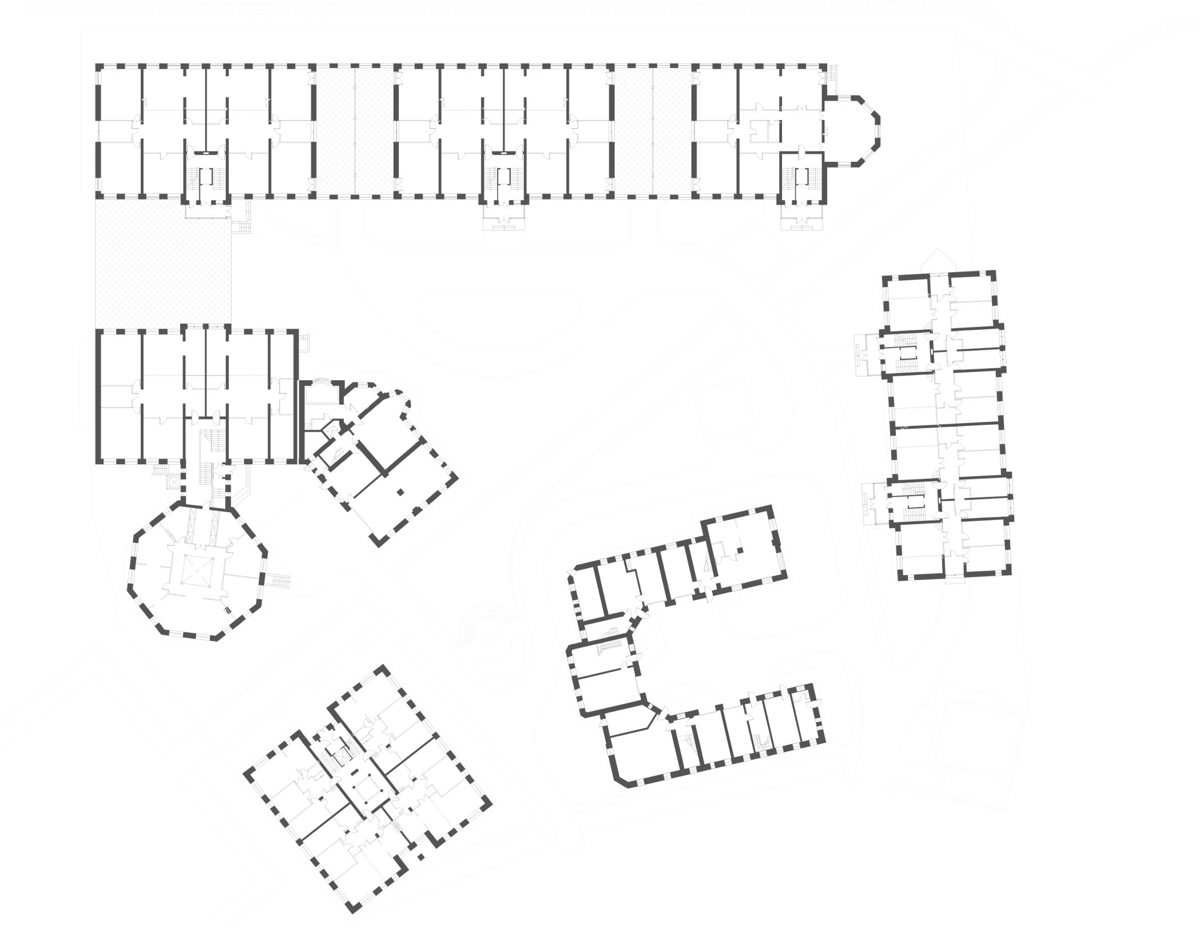Residental Complex. A Modernisation of a Former Motion-picture Printing Factory
Project Owners
Renaissance of St. Petersburg Company
Address
13–15 Second Berezovaya Alleya street, Kamenny Island, Saint Petersburg
Designed
2000-2002
Constructed
2003-2005
Built-Up Area
13 198 sq. m
Gross Internal Area
12 323,4 sq. m
Number of Storeys
2-4
Number of Apartments
68
Head of the Authors Team
Evgeny Gerasimov, Oleg Kharchenko
Chief Project Architect
V. Khivrich
Architects
О. Golovko, S. Kudryavtseva, L. Usova, I. Shreter, N. Bezborodova
Chief Structural Engineer
S. Kuznetsov
Utilities
MGP Company
Chief Project Utility Engineer
Yu. Minkov
Photos
К. Smirnov
Architectural Model
Yu. Senatorov, V. Velichkevich
Description
The complex is comprised of four new residential buildings, two modernised 20th century buildings with an added attic storey by L. Fufaevsky, and a reconstructed canal with two bridges for pedestrians and vehicles.
Awards
Second-grade diploma of XIV Russian festival «Zodchestvo-2006». Pieces of architecture for 2003-2005 contest, Building section
Next Project


